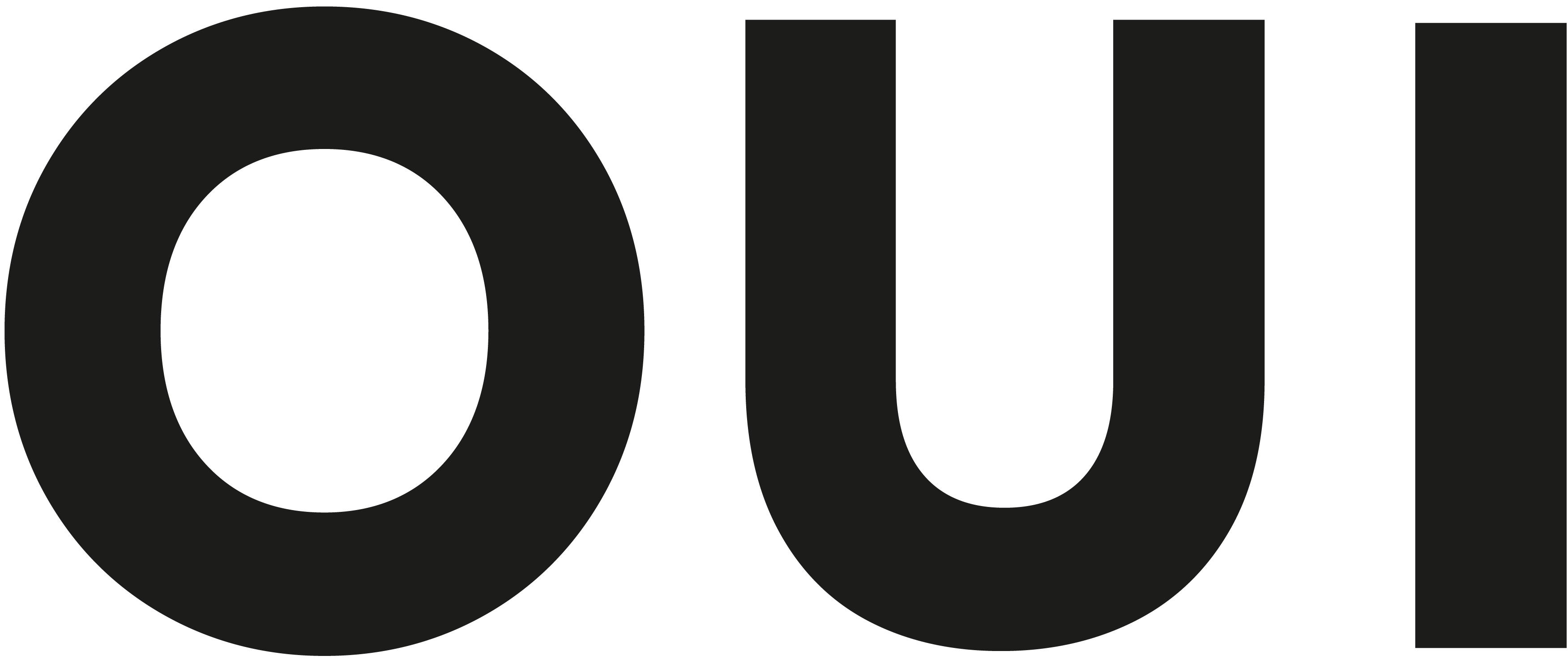

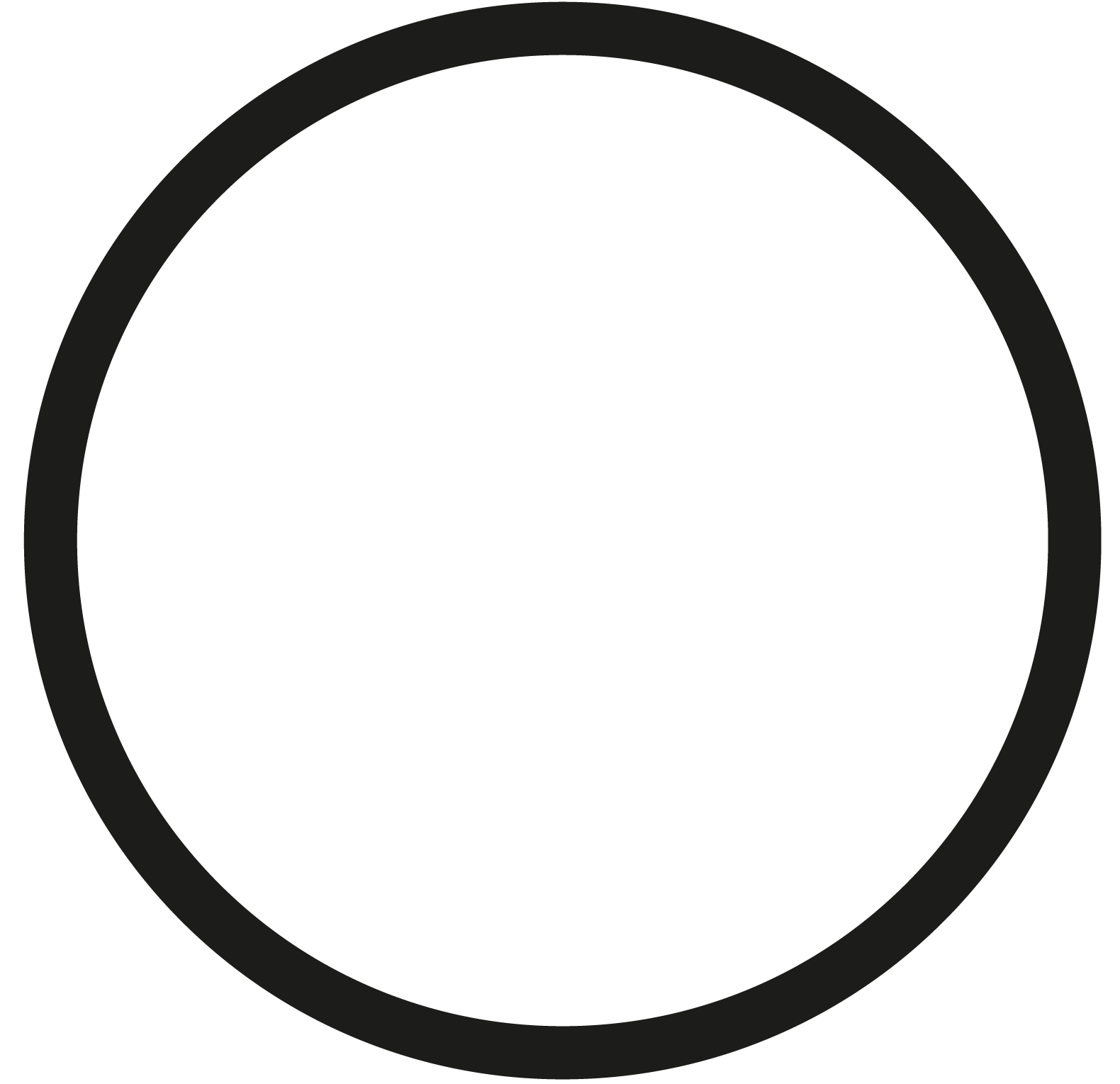

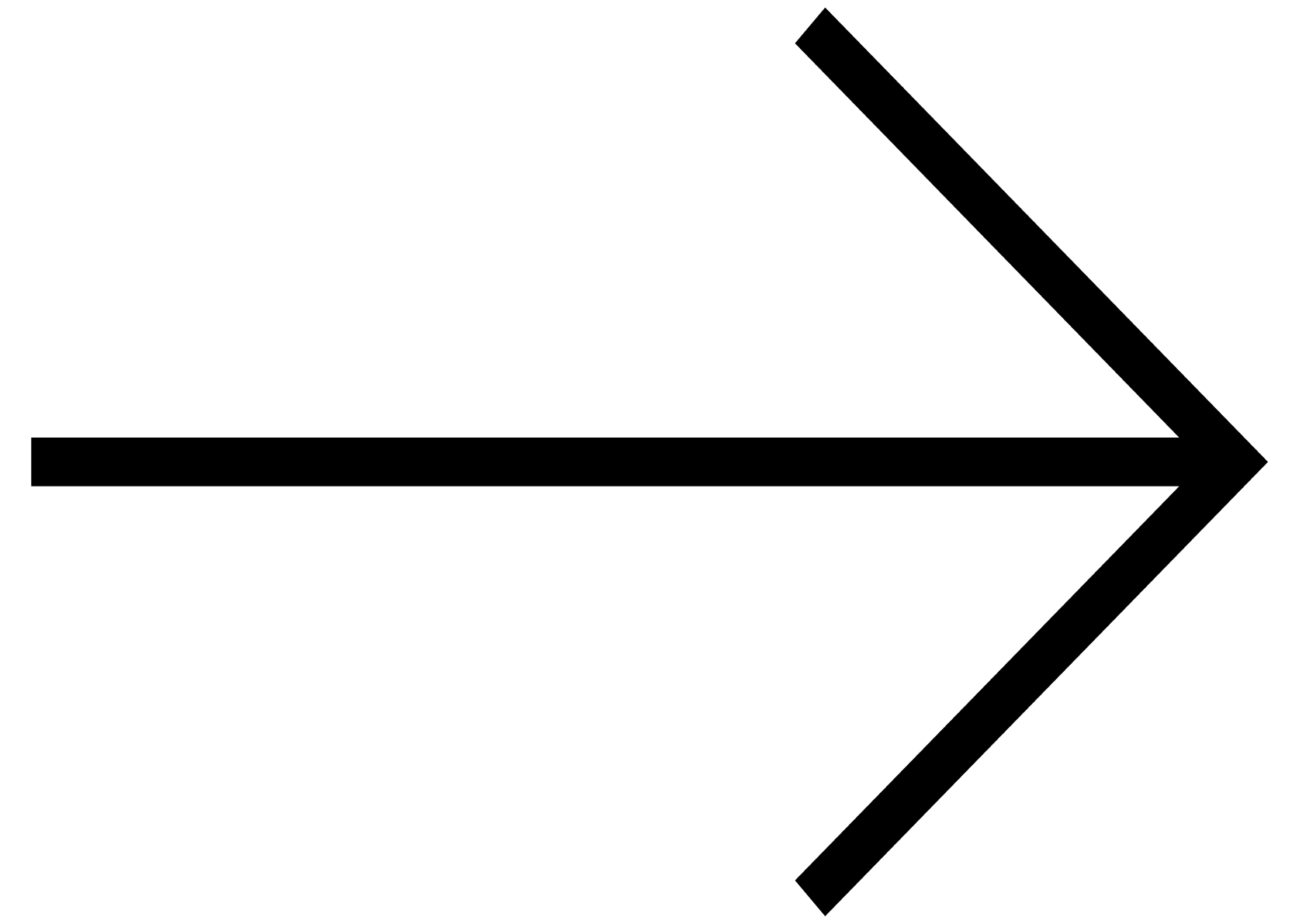

112CHAR
This 100-square-meter commercial space on the first floor overlooking a busy pedestrian street was renovated to accommodate an office for a team of twenty people.
Previously partitioned into 3 separated areas, the new owners wanted to transform the space into an open workspace, while maintaining an enclosed meeting room.
Type
Office space
Location
Paris 12ème, France
Surface
100m²
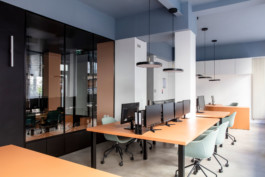
The meeting room is the heart of the office. Located in the middle of the space, it was designed around structural constraints. Designed so that it can be completely bypassed, it conceals the toilets and printing area at the back of the open-plan offices at the front.
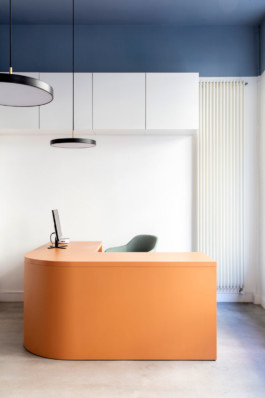
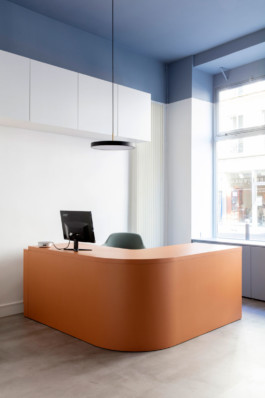
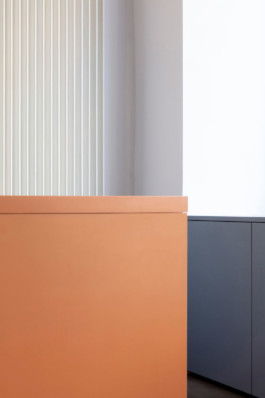
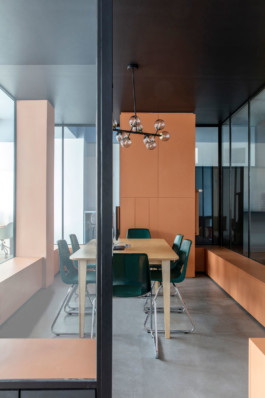
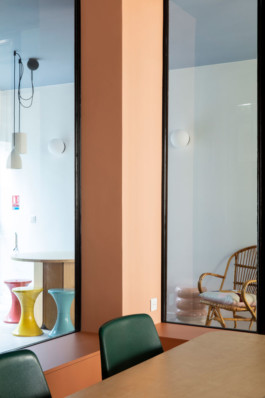
A dual-purpose base was designed for this room: on the inside, a bench runs around the room, creating additional seating for meetings, and housing closed file storage, accessible from the outside.
Brightly colored, it stands out from the rest of the softly colored space.
The main space features a grey waxed concrete floor. While all the walls are white, the ceilings are painted a soft, gentle blue, playing with the grey of the floor and emphasizing the high ceilings by repeating the color throughout the structural height of the ceiling.
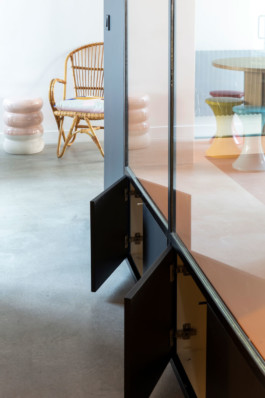
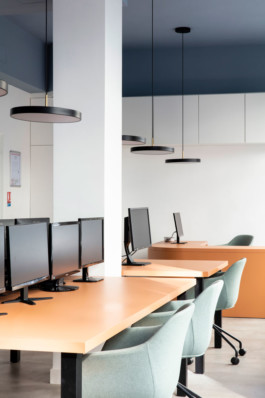
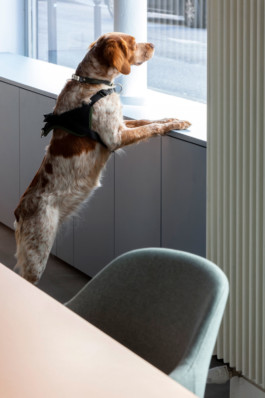
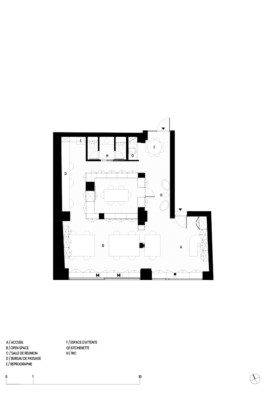
At the rear of the room, the WC and kitchen area are painted in bright yellow.
A set of low, custom-made cupboards runs along the glass front.
As the entrance is on the courtyard, at the rear of the room, this storage space creates a visual boundary between the offices and the street.
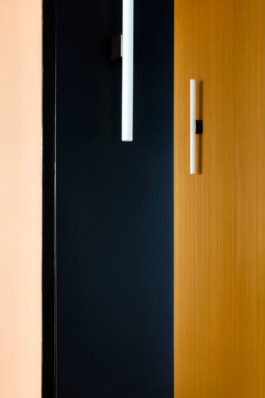
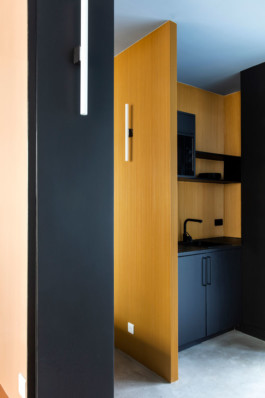
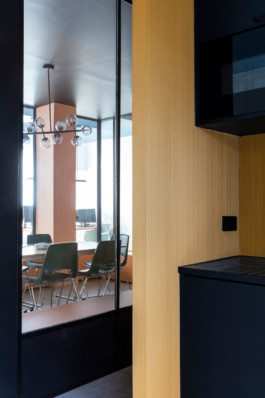
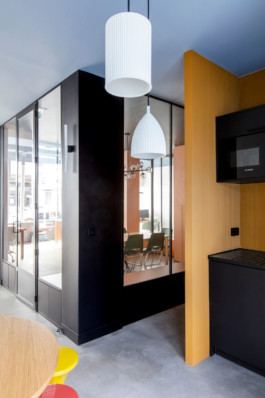
Photo credit : Raphael Dautigny
112CHAR
This 100-square-meter commercial space on the first floor overlooking a busy pedestrian street was renovated to accommodate an office for a team of twenty people.
Previously partitioned into 3 separated areas, the new owners wanted to transform the space into an open workspace, while maintaining an enclosed meeting room.
Type
Office space
Location
Paris 12ème, France
Surface
100m²
The meeting room is the heart of the office. Located in the middle of the space, it was designed around structural constraints. Designed so that it can be completely bypassed, it conceals the toilets and printing area at the back of the open-plan offices at the front.


A dual-purpose base was designed for this room: on the inside, a bench runs around the room, creating additional seating for meetings, and housing closed file storage, accessible from the outside.
Brightly colored, it stands out from the rest of the softly colored space.
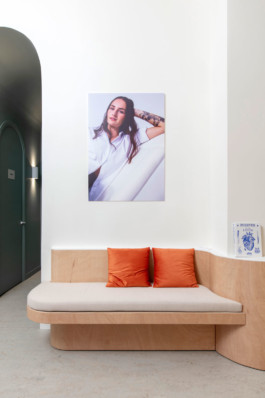

The main space features a grey waxed concrete floor. While all the walls are white, the ceilings are painted a soft, gentle blue, playing with the grey of the floor and emphasizing the high ceilings by repeating the color throughout the structural height of the ceiling.

At the rear of the room, the WC and kitchen area are painted in bright yellow.
A set of low, custom-made cupboards runs along the glass front.
As the entrance is on the courtyard, at the rear of the room, this storage space creates a visual boundary between the offices and the street.
Photo credit : Fabienne Delafraye