

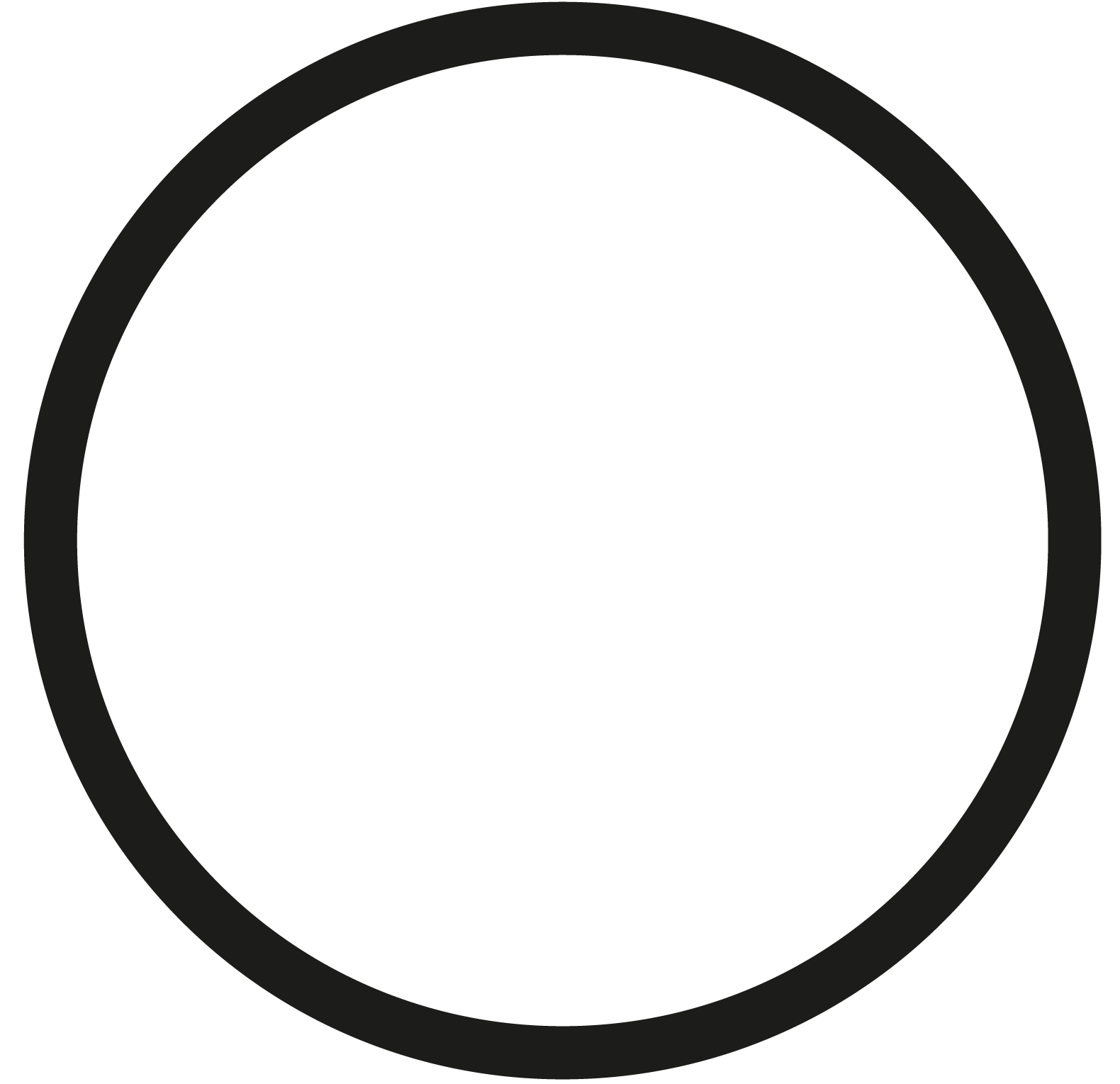



The house in Saint-Maur, an individual pavilion made of millstone and brick from 1920, is a product of the expansion of the Parisian suburbs between the two wars.
Set back from the street alignment, the house is narrow, respecting a slight setback from the lateral dividing limits, including a setback serving as a passage to the garden at the bottom of the plot.
Type
Extension and house renovation
Location
Saint-Maur, France
Surface
187m²

Feeling cramped in the house whose average surface area was 45m2, the clients enlarged their living space and opened the house onto the garden in order to enjoy it more. The extension encouraged customers to carry out a complete renovation.

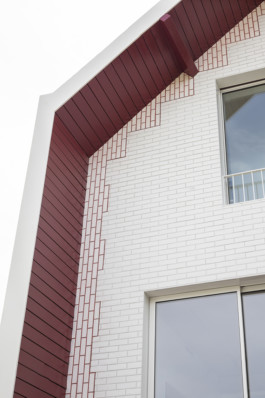
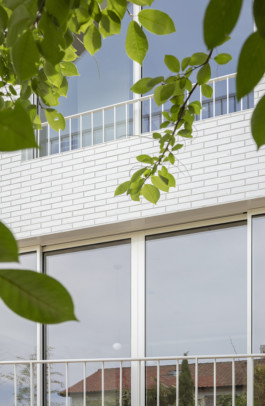
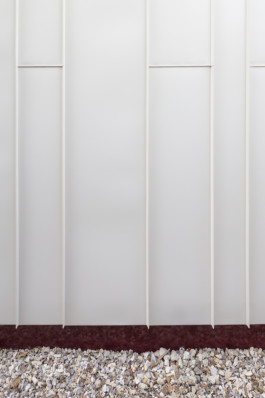
The extension project is an extension of the side walls of the house and its roof. The old facade overlooking the garden is absorbed and partially preserved.
The new volume is treated by a single envelope including the adjacent walls and the roof, unified into a continuous whole. This ribbon is made of stone white bi-lacquered zinc installed with standing seams, giving a contemporary appearance to the extension. The underside is treated with red painted paneling, representing the underside of the existing roof.
The new facade overlooking the garden recalls the molding of the original facades of the house, in white bricks whose edges are treated with a layout drawn with red joints.


The living space of the house overlooks the garden. The large bay window and balcony create a new direct connection that the original house lacks. The balcony, custom-made in powder-coated steel, fits into the footprint of the new volume. Its slatted floor gives it its light appearance, and preserves visual transparency and a supply of light to the rooms downstairs.
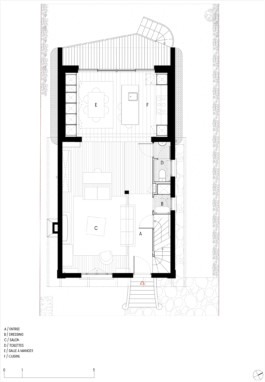
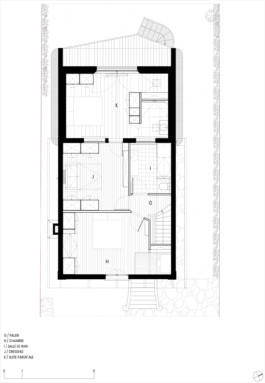
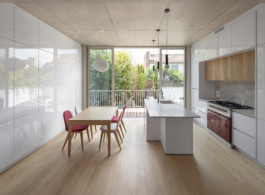
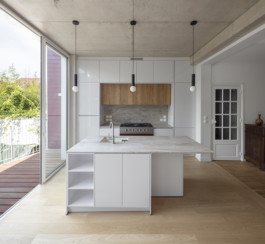
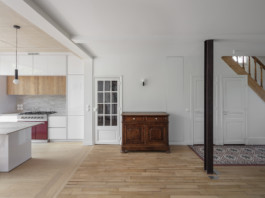
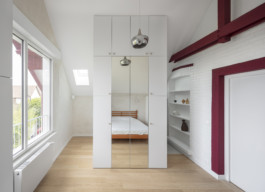

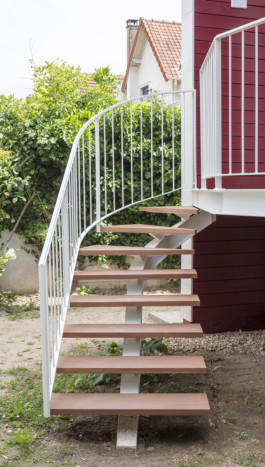
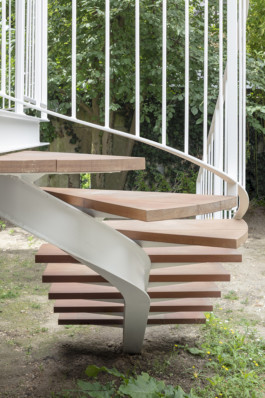
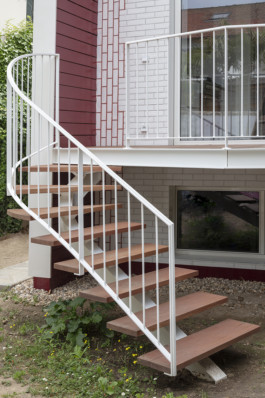

Photo credit : Valentin Bergès
Drawings & images : OUI
The house in Saint-Maur, an individual pavilion made of millstone and brick from 1920, is a product of the expansion of the Parisian suburbs between the two wars.
Set back from the street alignment, the house is narrow, respecting a slight setback from the lateral dividing limits, including a setback serving as a passage to the garden at the bottom of the plot.
Type
Extension and house renovation
Location
Saint-Maur, France
Surface
187m²

Feeling cramped in the house whose average surface area was 45m2, the clients enlarged their living space and opened the house onto the garden in order to enjoy it more. The extension encouraged customers to carry out a complete renovation.




The extension project is an extension of the side walls of the house and its roof. The old facade overlooking the garden is absorbed and partially preserved.
The new volume is treated by a single envelope including the adjacent walls and the roof, unified into a continuous whole. This ribbon is made of stone white bi-lacquered zinc installed with standing seams, giving a contemporary appearance to the extension. The underside is treated with red painted paneling, representing the underside of the existing roof.
The new facade overlooking the garden recalls the molding of the original facades of the house, in white bricks whose edges are treated with a layout drawn with red joints.


The living space of the house overlooks the garden. The large bay window and balcony create a new direct connection that the original house lacks. The balcony, custom-made in powder-coated steel, fits into the footprint of the new volume. Its slatted floor gives it its light appearance, and preserves visual transparency and a supply of light to the rooms downstairs.







Photo credit : Valentin Bergès
Drawings & images : OUI