





18ECH
Located in the heart of the lively Faubourg Saint Denis district in Paris's 10th arrondissement, the apartment had to adapt to the demands of its new occupant and her fast-paced, flexible lifestyle.
Type
Apartement renovation
Location
Paris 10ème, France
Surface
68m²
Press
Article in SLOFT magazine
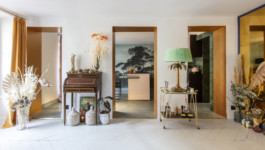
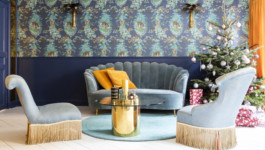
The renovation made it possible for us to extensively open up the living spaces towards the garden.
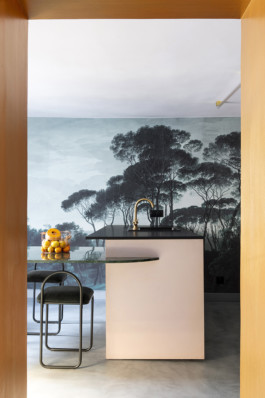
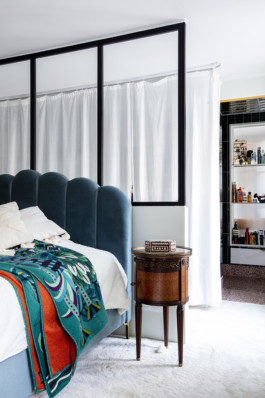
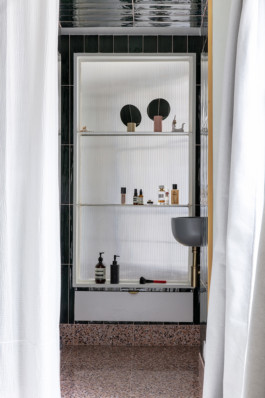
The ground floor was converted to a large living space with two seating areas, kitchen, and dining room with bay window that takes advantage of views to the greenery of the garden.
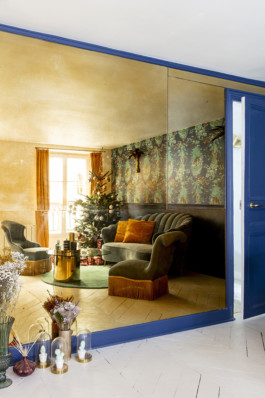
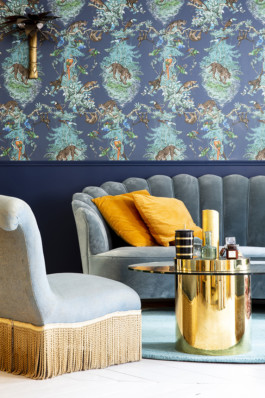
On the upper level, we were able to keep three bedrooms in the original layout. We relocated a bathroom to make room for a double high space in the dining room below.
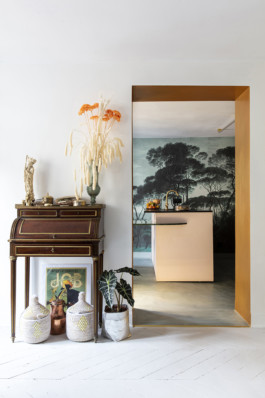
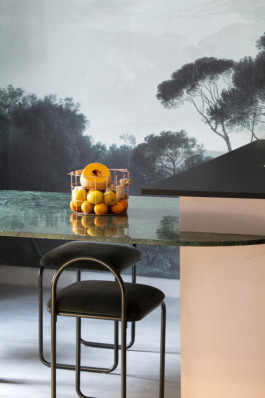
The previously unused attic space has been renovated, insulated, and transformed into a new master suite with a new 14m2 terrace on the roof.
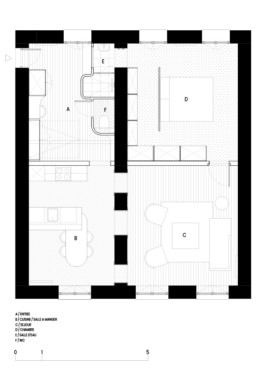
The ground floor was converted to a large living space with two seating areas, kitchen, and dining room with bay window that takes advantage of views to the greenery of the garden.
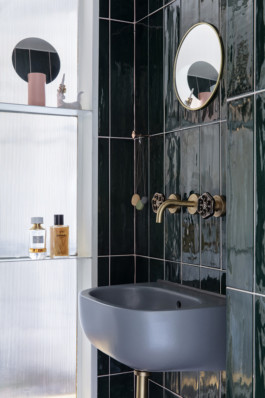
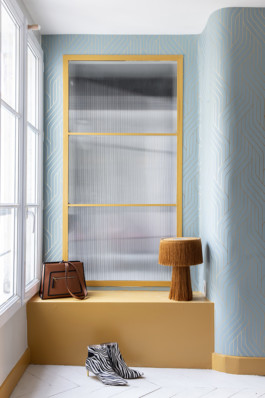
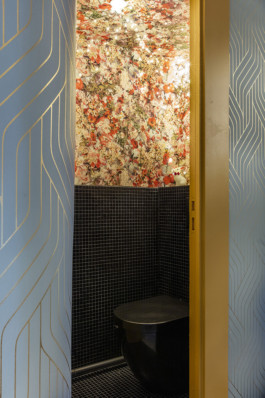
Photo credit : Fabienne Delafraye
Photo credit : Fabienne Delafraye
18ECH
Located in the heart of the lively Faubourg Saint Denis district in Paris's 10th arrondissement, the apartment had to adapt to the demands of its new occupant and her fast-paced, flexible lifestyle.
Type
Apartement renovation
Location
Paris 10ème, France
Surface
68m²
Press
Article in SLOFT magazine


The renovation made it possible for us to extensively open up the living spaces towards the garden.



The ground floor was converted to a large living space with two seating areas, kitchen, and dining room with bay window that takes advantage of views to the greenery of the garden.


On the upper level, we were able to keep three bedrooms in the original layout. We relocated a bathroom to make room for a double high space in the dining room below.

The previously unused attic space has been renovated, insulated, and transformed into a new master suite with a new 14m2 terrace on the roof.

The ground floor was converted to a large living space with two seating areas, kitchen, and dining room with bay window that takes advantage of views to the greenery of the garden.


Photo credit : Fabienne Delafraye