





This apartment, located in the heart of a building constructed in the 1950s, was still in its original state. It had to undergo a complete renovation in order to meet the needs of a young family with their contemporary lifestyle.
Type
Apartement renovation
Location
Paris 16ème, France
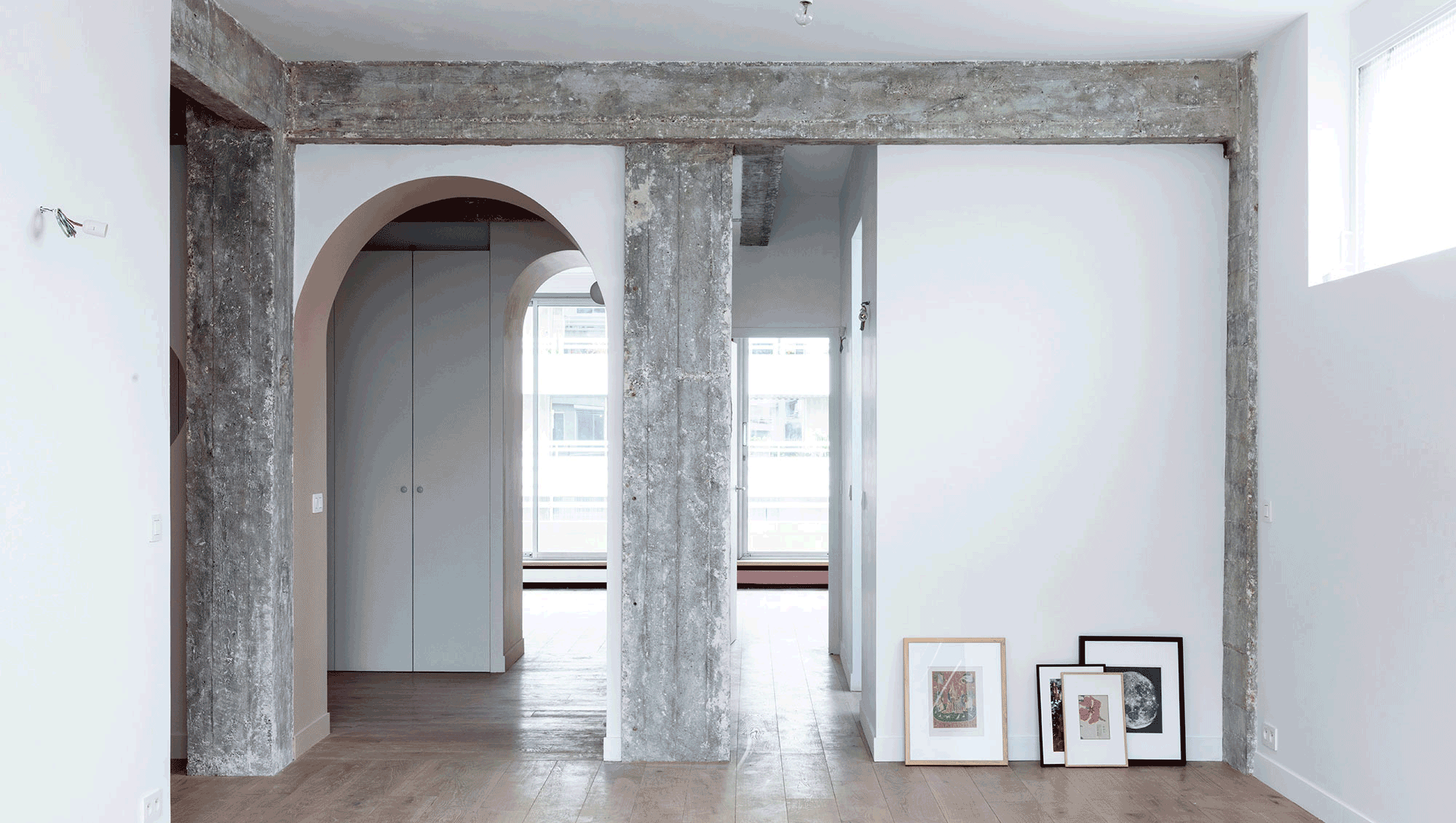
The apartment has double exposure, but the central space, serving each room of the apartment, was very dark lacking any useful function. We opened up this space to become the new well-lit and functional center, serving the rest of the apartment. The other rooms are organized around this new functional room that houses multiple storage spaces.
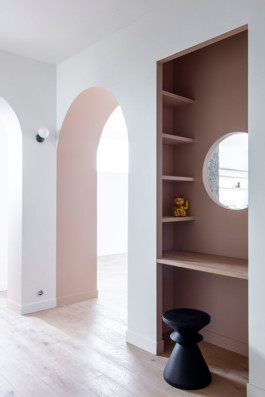

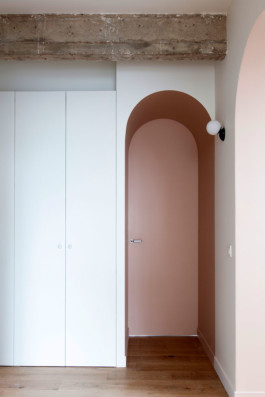
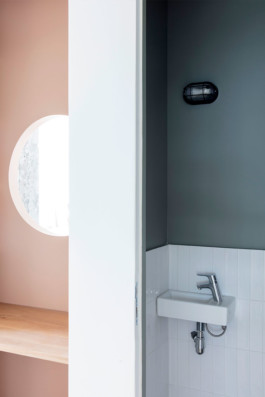
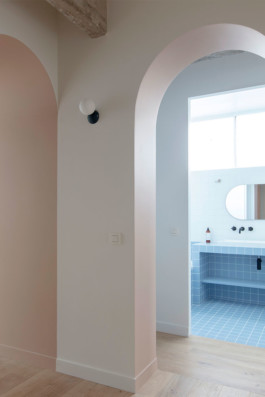
Large archways punch through this space bringing in light from the external windows and guiding you into the other surrounding rooms; the master bedroom suite with dressing room and bath isolated from the two children’s bedrooms with a shared bath, laundry, living room, kitchen, and additional bath tucked away in the thickness of the wall.
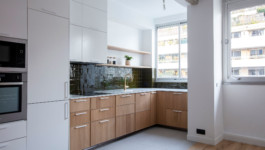
The kitchen is modular leaving the flexibility to add a future wall at the junction of the tile and parquet floors, creating an optional third child’s bedroom.
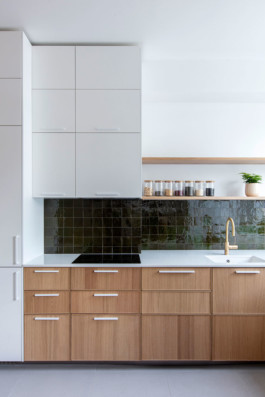
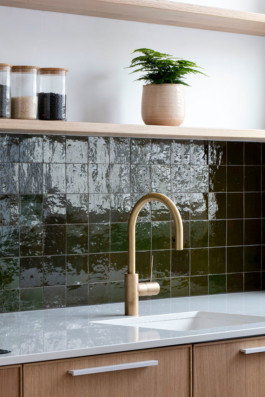
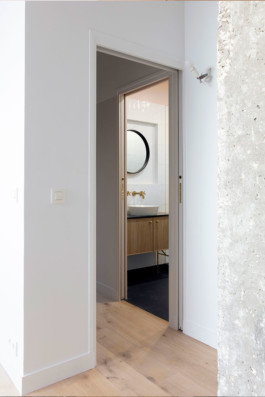
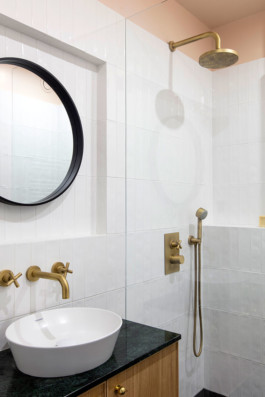
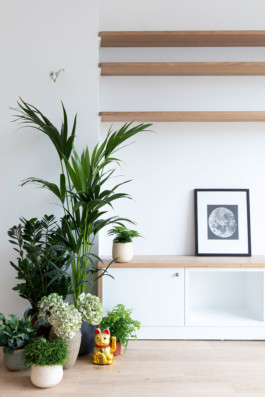
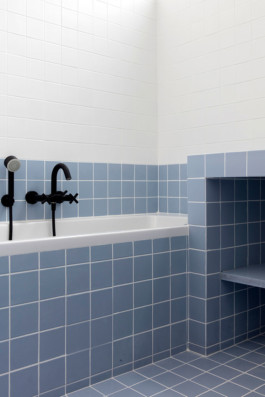
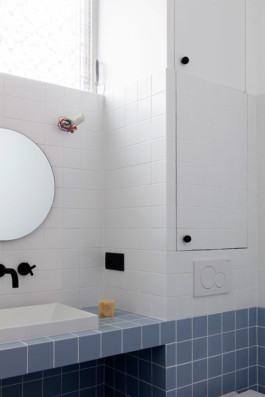
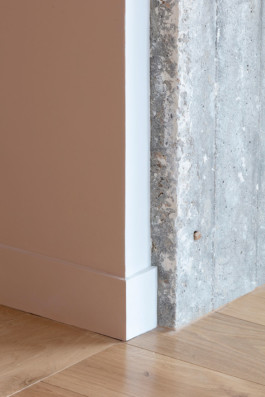
The concrete structure has been left bare for raw and striking simplicity.
Photo credit: Raphael Dautigny
This apartment, located in the heart of a building constructed in the 1950s, was still in its original state. It had to undergo a complete renovation in order to meet the needs of a young family with their contemporary lifestyle.
Type
Apartement renovation
Location
Paris 16ème, France

The apartment has double exposure, but the central space, serving each room of the apartment, was very dark lacking any useful function. We opened up this space to become the new well-lit and functional center, serving the rest of the apartment. The other rooms are organized around this new functional room that houses multiple storage spaces.





Large archways punch through this space bringing in light from the external windows and guiding you into the other surrounding rooms; the master bedroom suite with dressing room and bath isolated from the two children’s bedrooms with a shared bath, laundry, living room, kitchen, and additional bath tucked away in the thickness of the wall.








The concrete structure has been left bare for raw and striking simplicity.

Photo credit: Raphael Dautigny