

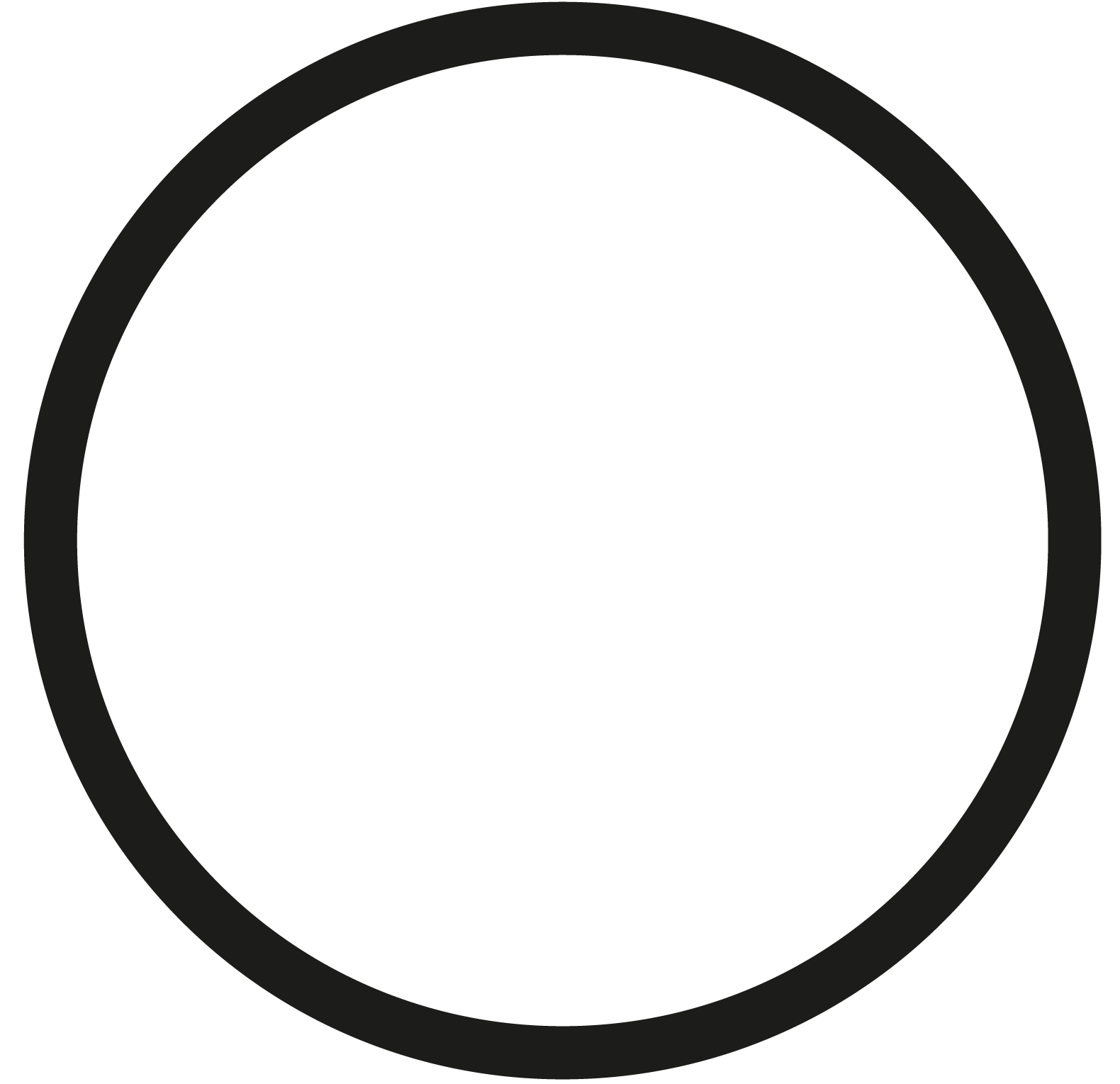



3JACQ
The spacious attic apartment on rue Saint Jacques has been renovated and redesigned with the addition of a studio, transforming the apartment into a duplex. Welcoming a family with three children, the goal of the customers was to offer an individual bedroom to everyone.
Type
Apartement renovation
Location
Paris 5ème, France
Surface
137m²
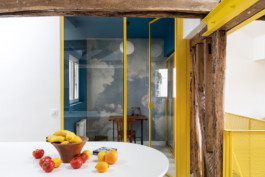
As the studio is located just below the living room, the new staircase has been placed in the center of the day area along wooden beams, avoiding splitting the living room. The day area has been opened up, allowing a double exposure.
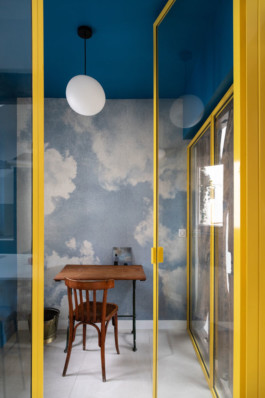
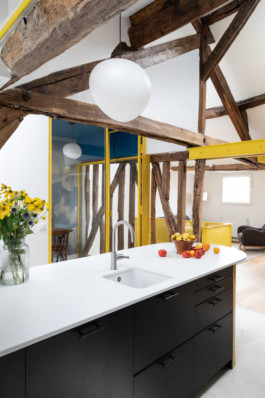
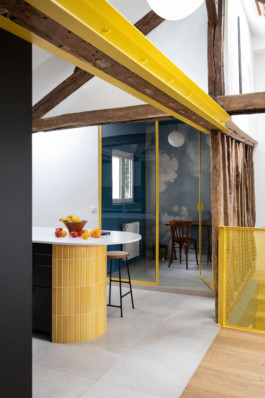
The old small partitioned kitchen has been transformed into a large kitchen open to the living room, capable of bringing together the family of 5 people. A small office has taken the place of the old kitchen, visually opened by skylights creating a small bubble apart in the clouds
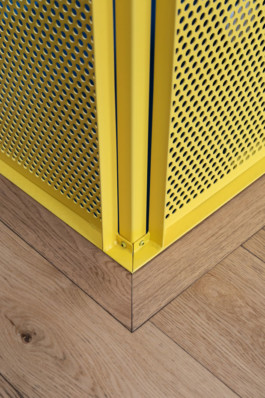
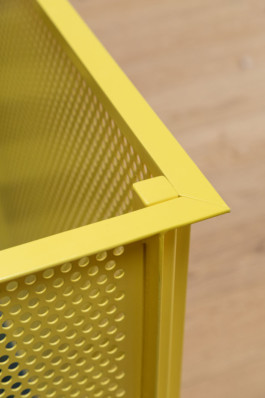
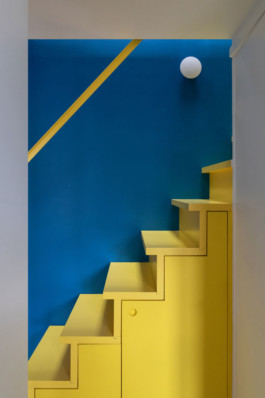
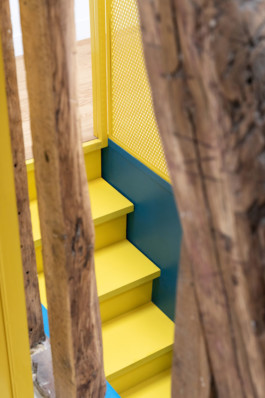
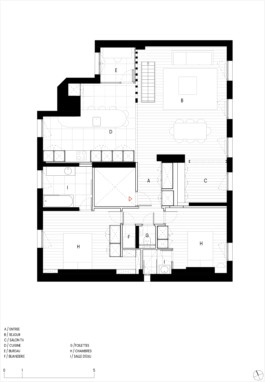
The recovery of the frame by metal beams and the highlighting of the wooden structure gave the opportunity for a new color. Yellow is found on all the new elements: the metal structure, the custom staircase, the glass roof of the office, the carpentry and even the kitchen island.
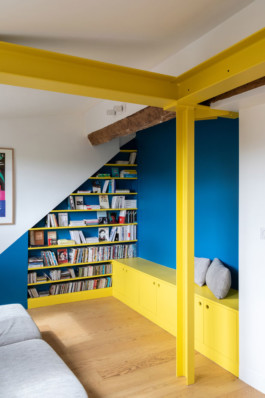
Photo credit : BCDF studio & OUI
3JACQ
The spacious attic apartment on rue Saint Jacques has been renovated and redesigned with the addition of a studio, transforming the apartment into a duplex. Welcoming a family with three children, the goal of the customers was to offer an individual bedroom to everyone.
Type
Apartement renovation
Location
Paris 5ème, France
Surface
137m²
As the studio is located just below the living room, the new staircase has been placed in the center of the day area along wooden beams, avoiding splitting the living room. The day area has been opened up, allowing a double exposure.



The old small partitioned kitchen has been transformed into a large kitchen open to the living room, capable of bringing together the family of 5 people. A small office has taken the place of the old kitchen, visually opened by skylights creating a small bubble apart in the clouds


The recovery of the frame by metal beams and the highlighting of the wooden structure gave the opportunity for a new color. Yellow is found on all the new elements: the metal structure, the custom staircase, the glass roof of the office, the carpentry and even the kitchen island.


The ground floor was converted to a large living space with two seating areas, kitchen, and dining room with bay window that takes advantage of views to the greenery of the garden.
Photo credit : Fabienne Delafraye