





40MARTY
Located on the second floor of a typical Haussmannian building on rue des Martyrs, the apartment has been completely transformed for its new owners with the idea to locate all the living area in the adjoining spaces street side. The kitchen, dining room and living room are connected, and open onto a long balcony.
Type
Apartement renovation
Location
Paris 9ème, France
Surface
120m²
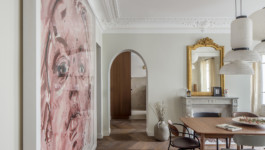
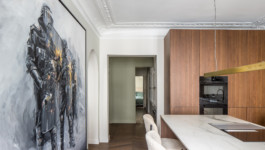
Constrained by the lintels of the fireplaces, two asymmetrical arches were made to connect the kitchen to the dining room.
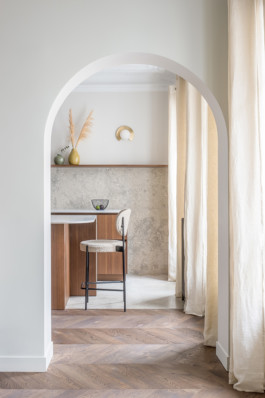
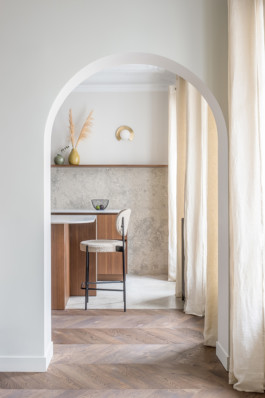
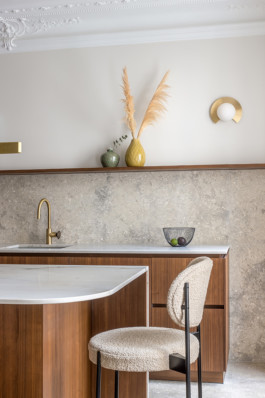
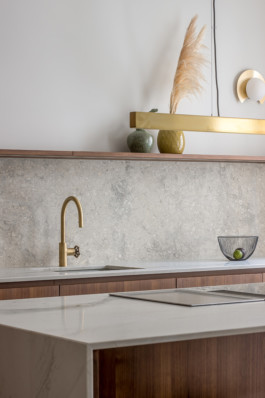
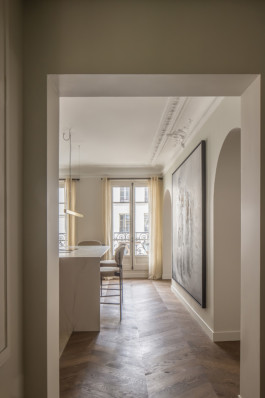
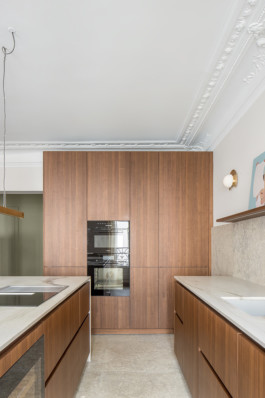
The kitchen, formerly at the end of the apartment accessible from the service door, is now generous and largely open to the entrance, the adjoining dining room and the balcony.
The central island with multiple uses is positioned at the junction of two floors: the parquet floor of the apartment and the stone floor of the kitchen.
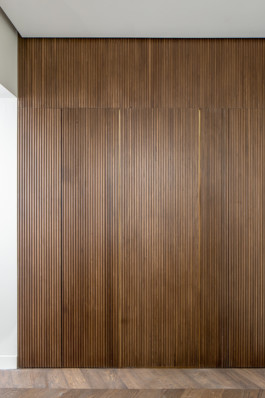
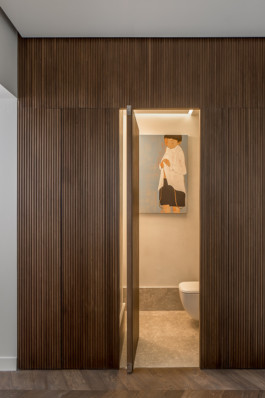
The entrance, the heart of the apartment, is very open to the living room, the kitchen and leads to the sleeping area at the back of the apartment via a large corridor with subdued lighting.
The molded double doors have been removed on the whole, preserved and renovated to a minimum only to close the rooms.
The joinery was made to measure in walnut. The entrance wall hides the WC and two cupboards.
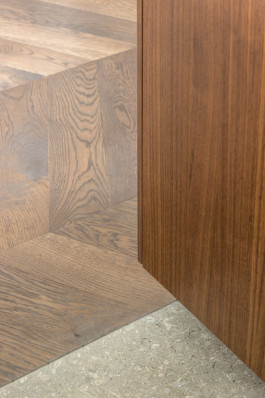
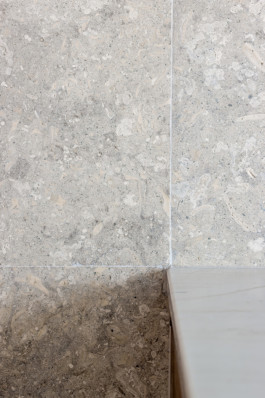
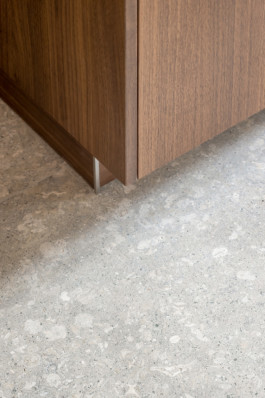
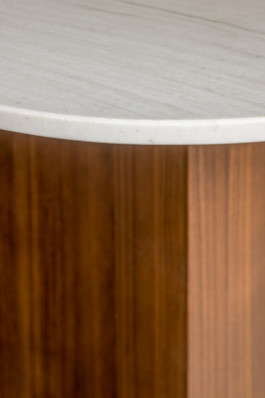
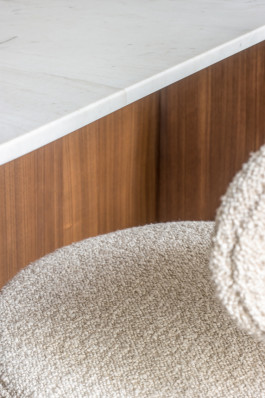
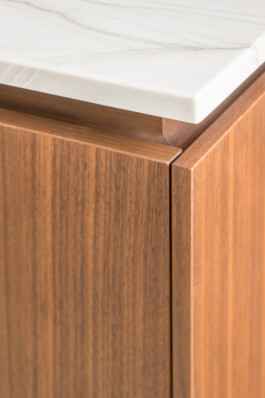
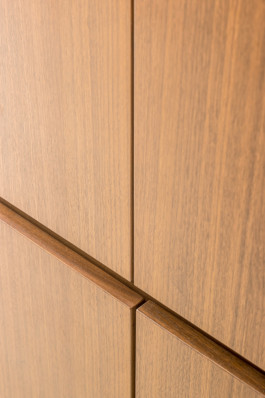
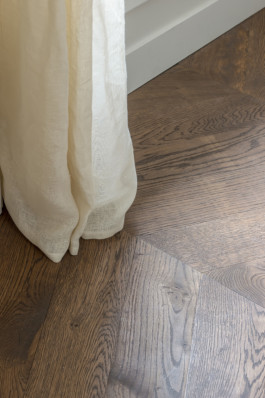
Taking advantage of the high ceilings, the choice of the floor fell on a darker parquet reminiscent of the walnut of all the joinery of the apartment.
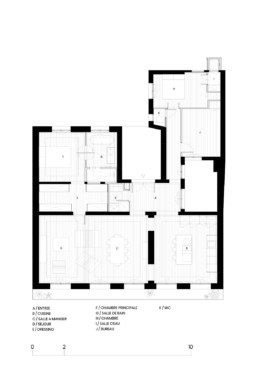
The master suite is accessible from the living room via the dressing room. On the courtyard, it is a space with soft colors. The bathroom is completely open to the bedroom via this large glass roof, access to which is a glass door that pivots on its central axis. The shower is a niche apart, with the subdued and indirect light of its false ceiling.
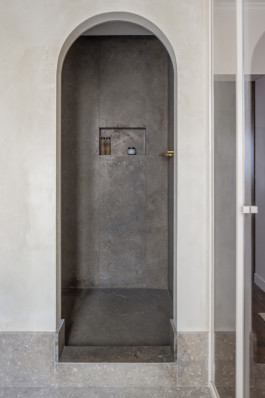
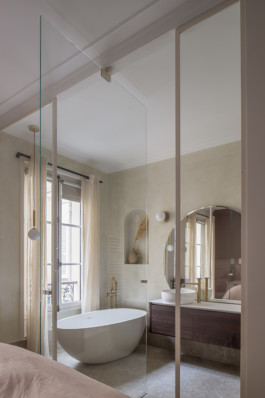
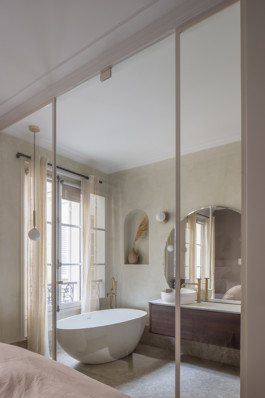
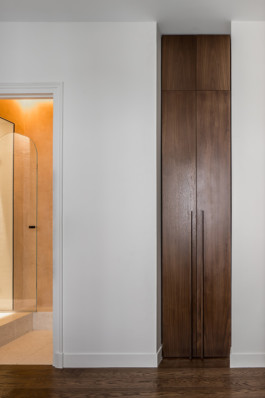
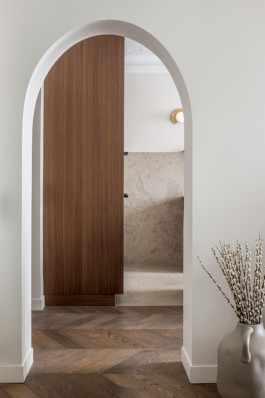
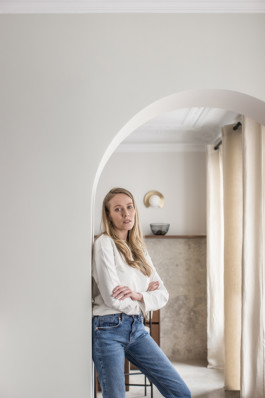
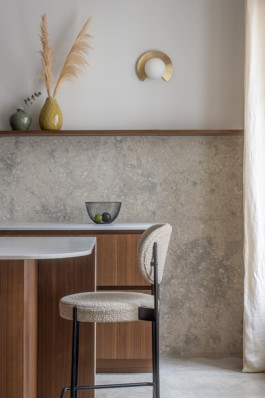
Photo credit : Thomas De Bruyne, cafeine.be
40MARTY
Located on the second floor of a typical Haussmannian building on rue des Martyrs, the apartment has been completely transformed for its new owners with the idea to locate all the living area in the adjoining spaces street side. The kitchen, dining room and living room are connected, and open onto a long balcony.
Type
Apartement renovation
Location
Paris 9ème, France
Surface
120m²


Constrained by the lintels of the fireplaces, two asymmetrical arches were made to connect the kitchen to the dining room.






The kitchen, formerly at the end of the apartment accessible from the service door, is now generous and largely open to the entrance, the adjoining dining room and the balcony.
The central island with multiple uses is positioned at the junction of two floors: the parquet floor of the apartment and the stone floor of the kitchen.


The entrance, the heart of the apartment, is very open to the living room, the kitchen and leads to the sleeping area at the back of the apartment via a large corridor with subdued lighting.
The molded double doors have been removed on the whole, preserved and renovated to a minimum only to close the rooms.
The joinery was made to measure in walnut. The entrance wall hides the WC and two cupboards.








Taking advantage of the high ceilings, the choice of the floor fell on a darker parquet reminiscent of the walnut of all the joinery of the apartment.

The master suite is accessible from the living room via the dressing room. On the courtyard, it is a space with soft colors. The bathroom is completely open to the bedroom via this large glass roof, access to which is a glass door that pivots on its central axis. The shower is a niche apart, with the subdued and indirect light of its false ceiling.






Photo credit : Fabienne Delafraye