

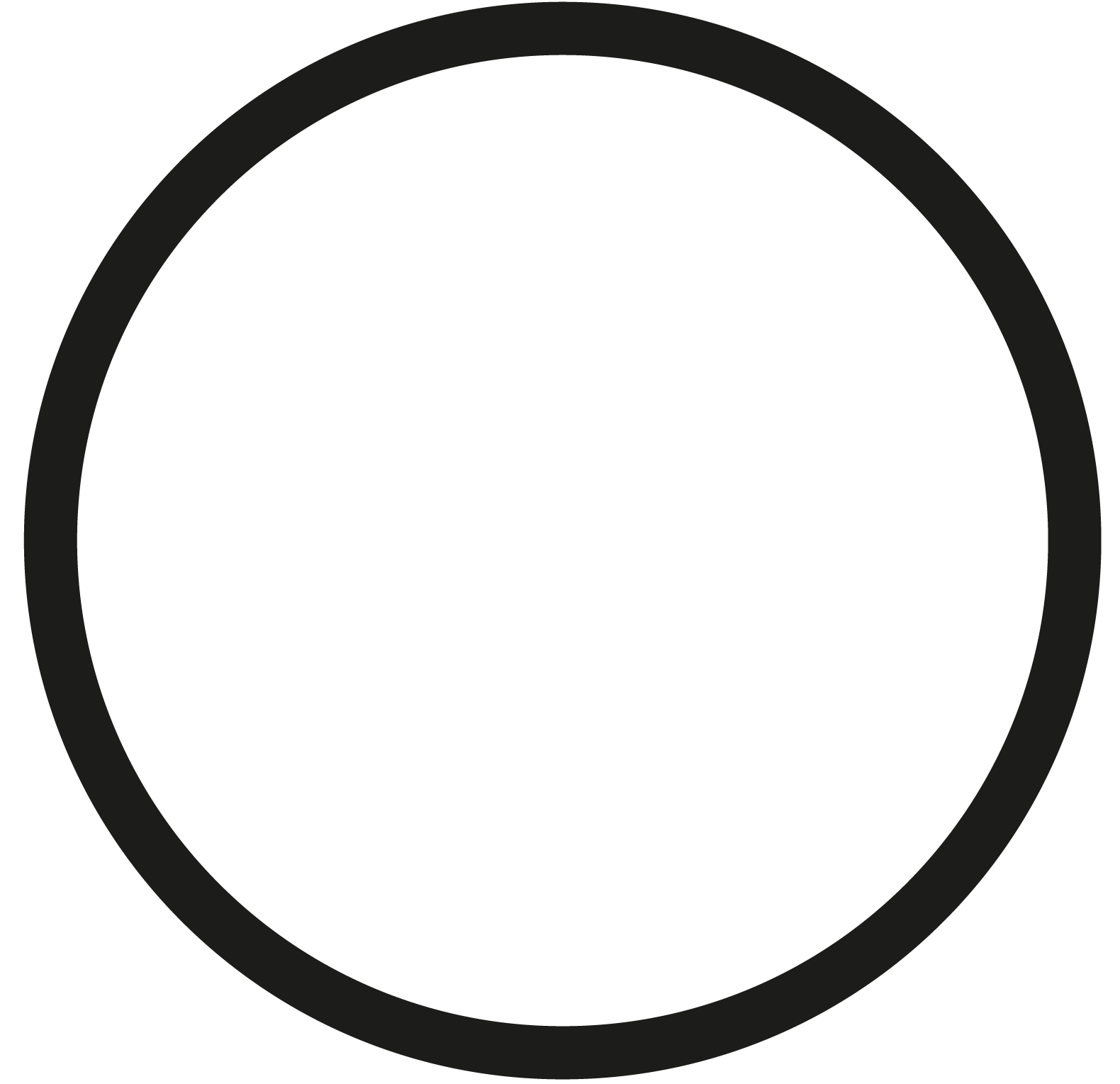



48DOUD
This atypical triplex in the heart of Goutte d’or district was purchased by a family of five to make it their Parisian home.
Type
Apartement renovation & triplex creation
Location
Paris 18ème, France
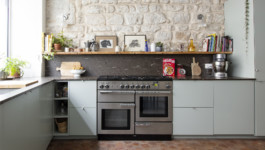
The task was not easy as the place lacked electricity, heating and running water. In addition, the triplex was divided into spaces posing different spatial concerns.
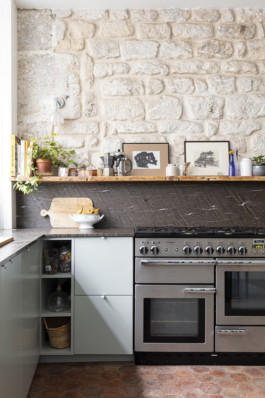
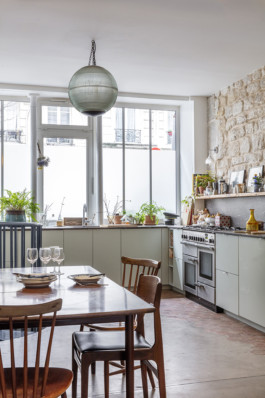
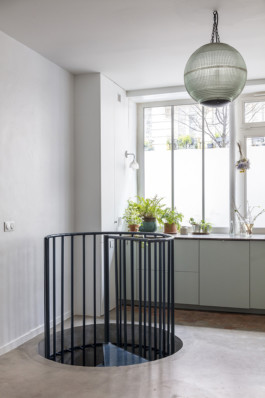
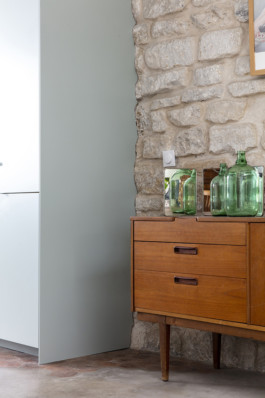
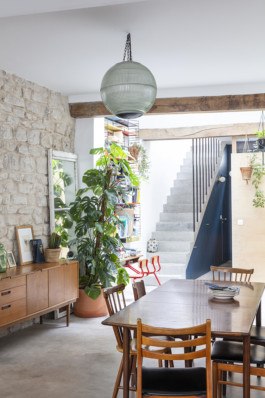
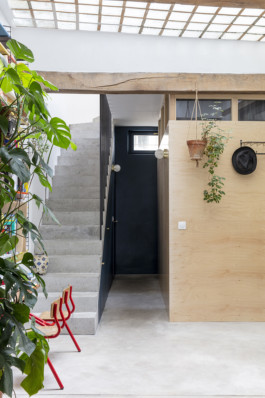
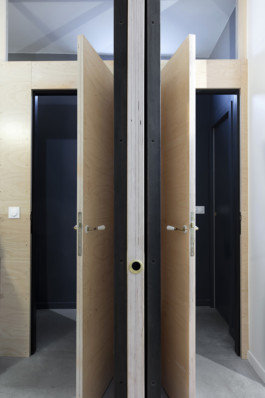
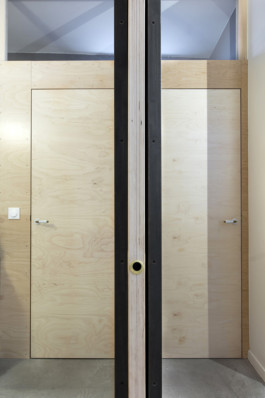
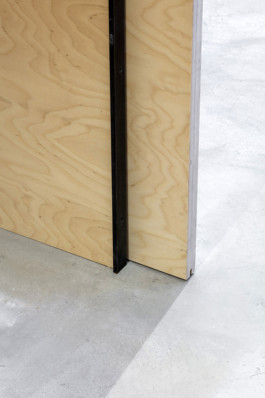
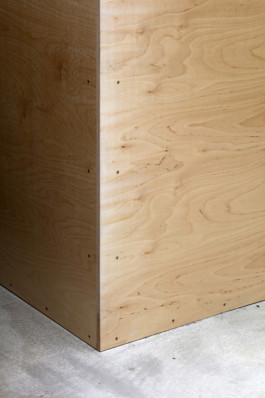
A long ground floor overlooked a busy street and a small courtyard, a cellar was very dark, and a large bright first floor opened onto the courtyard which was crossed by a small private terrace attached to a studio.
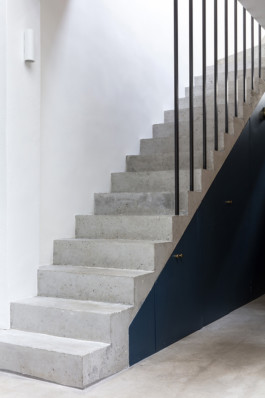
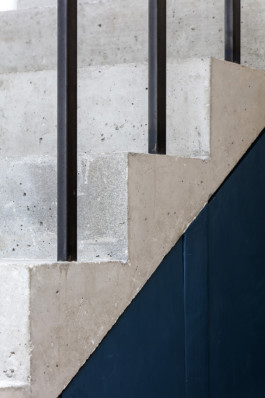
We had to reimagine a way these small spaces could become a coherent and functional family home. We redesigned the storefront, created new openings within the structure, making this a more viable single-family home. The entrance is now located under the terrace paved with glass. This entrance provides access to the kitchen, the children’s bedroom with their own bathroom, and access to the first floor. The living room is located on the first floor with access to the studio. The basement is converted into a private master suite.
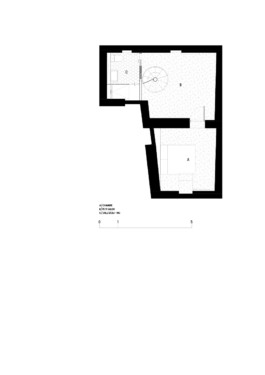
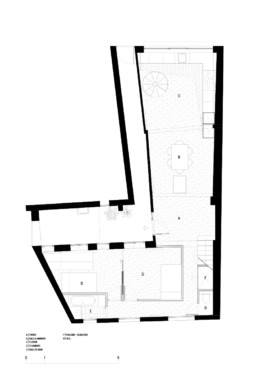
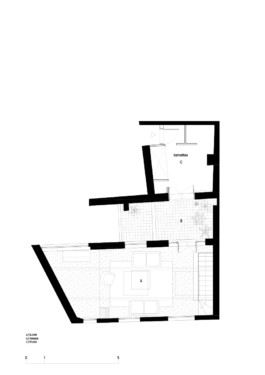
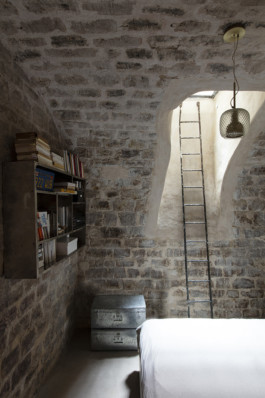
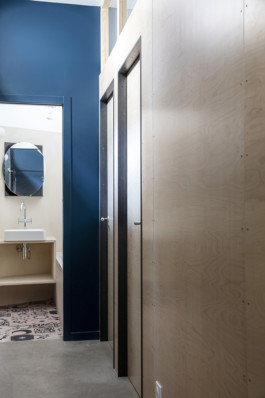
48DOUD
This atypical triplex in the heart of Goutte d’or district was purchased by a family of five to make it their Parisian home.
Type
Apartement renovation & triplex creation
Location
Paris 18ème, France
The task was not easy as the place lacked electricity, heating and running water. In addition, the triplex was divided into spaces posing different spatial concerns.










A long ground floor overlooked a busy street and a small courtyard, a cellar was very dark, and a large bright first floor opened onto the courtyard which was crossed by a small private terrace attached to a studio.

