

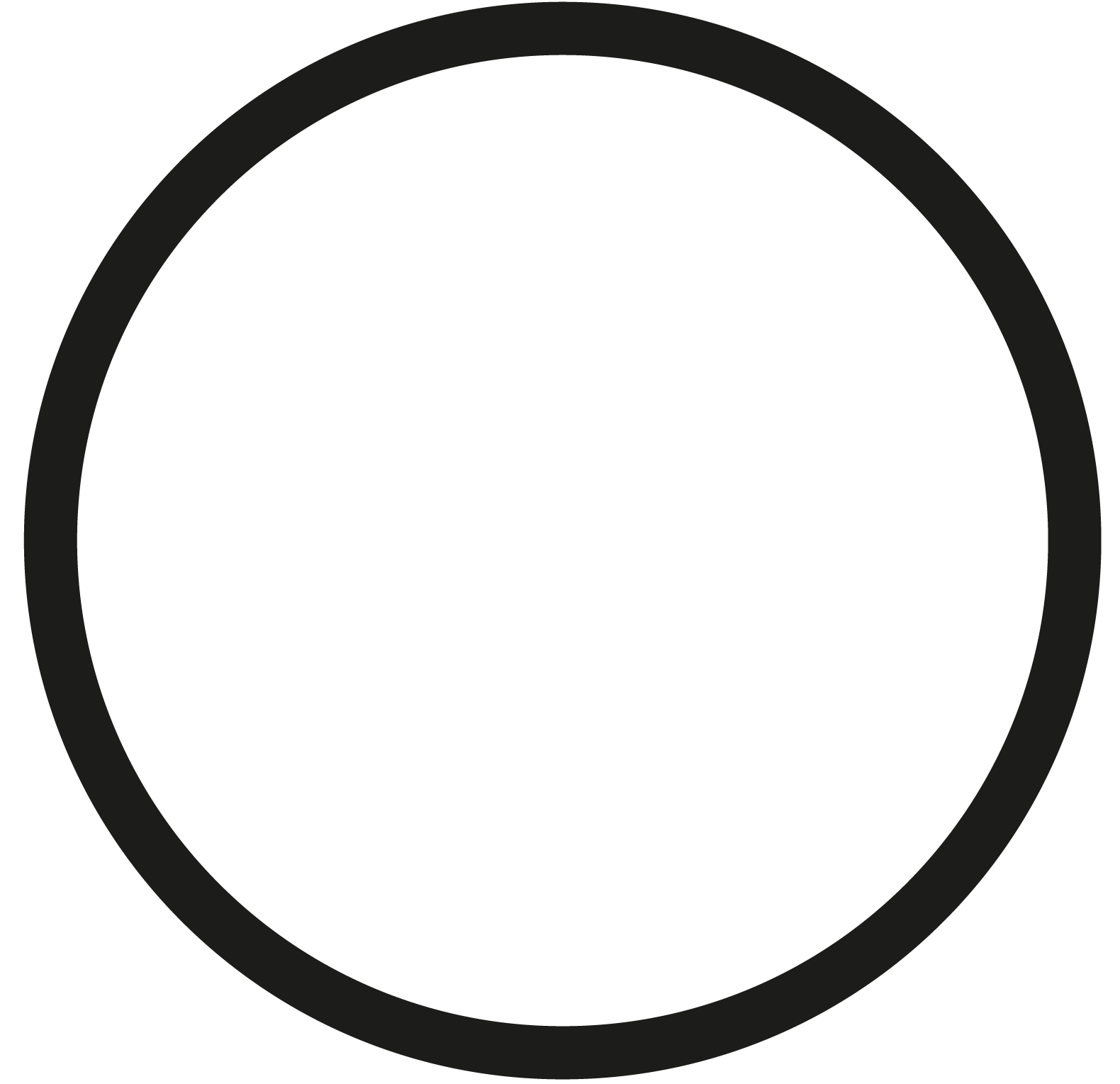

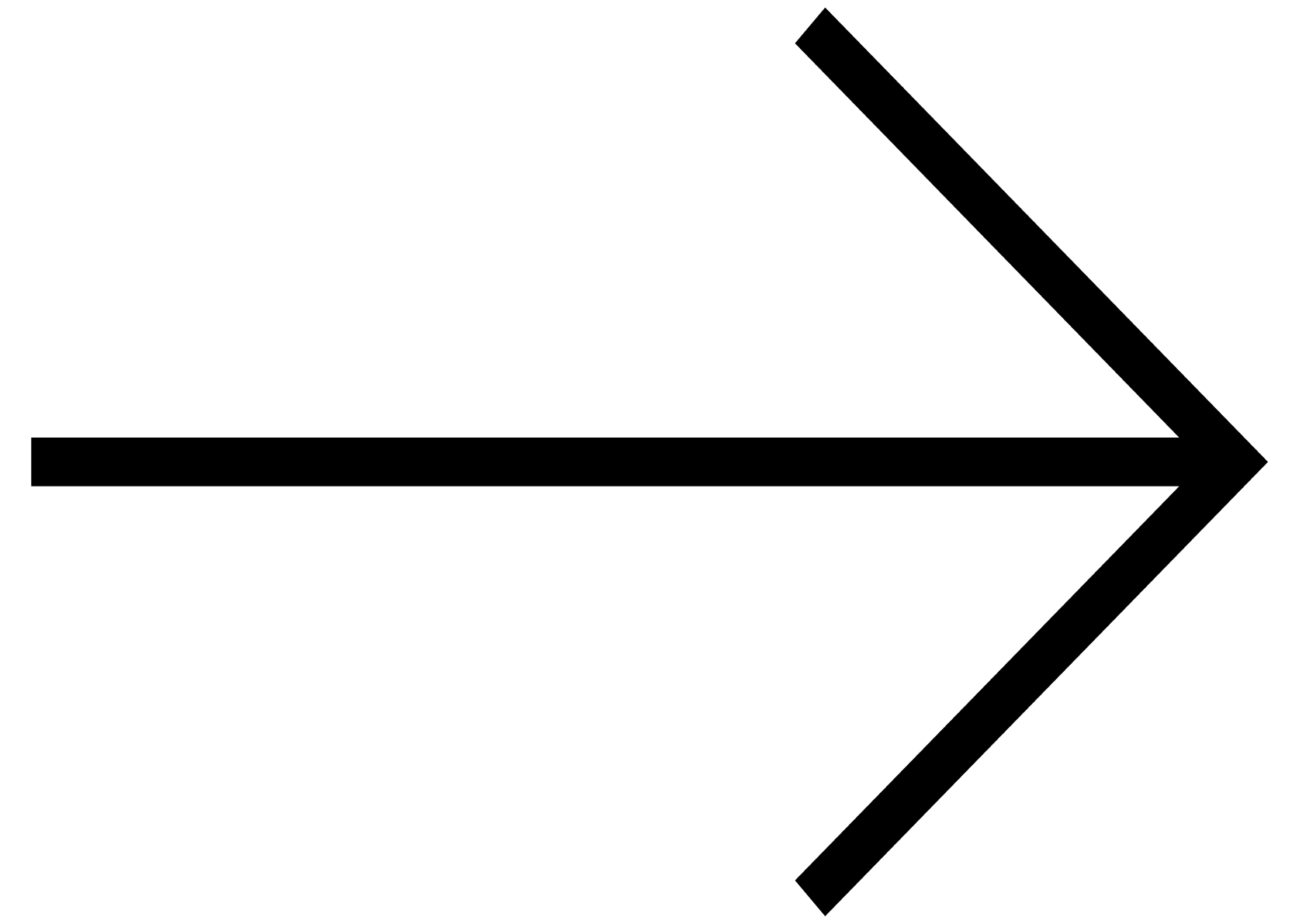

This small house, built in the 1930s had a long garden at the end of the plot with no direct view. From the entrance, small rooms were accessible from a central corridor; one bathroom for the three bedrooms, and no access to the garden.
Type
Extension and house renovation
Location
Saint-Cloud, France
Surface
120m²
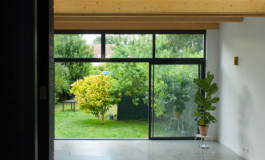
We added a 40m2 extension at the back of the house and opened up a direct view all the way from the entrance to the garden. This newly added space was designed to be a large living and dining area with waxed concrete floors, sunken below the ground floor in order to open a direct link to the garden.
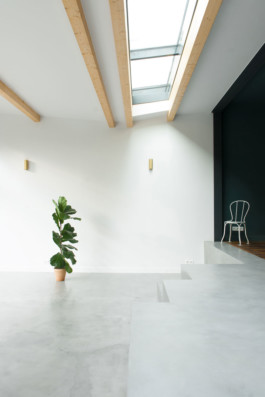
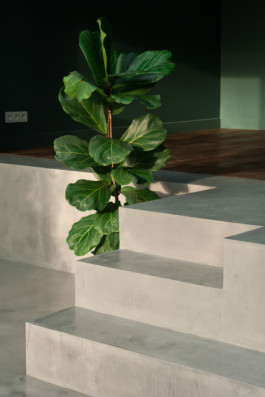
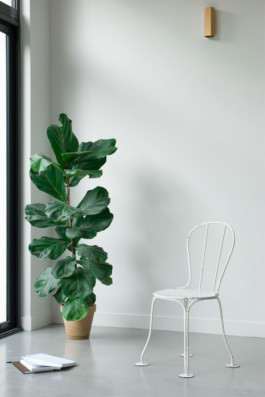
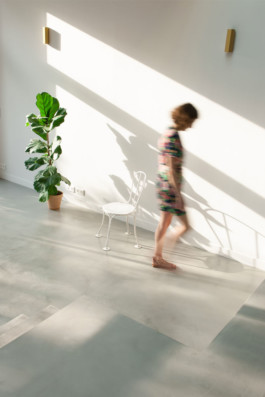
The extension was constructed of concrete and steel with a wood frame and inverted roofs. These two new sloped roofs are linked by a long glass skylight that brings light deep into the central space of the house.
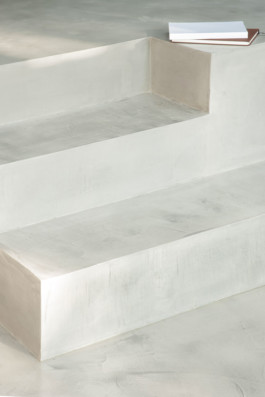
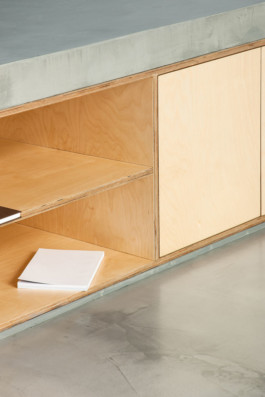
The kitchen, located in the heart of the new house layout, overlooks the open space. The old chimney flue has been preserved with the brick now painted in a dark grey to coordinate with the exterior windows. This flue acts as a new ventilation system for the existing boiler.
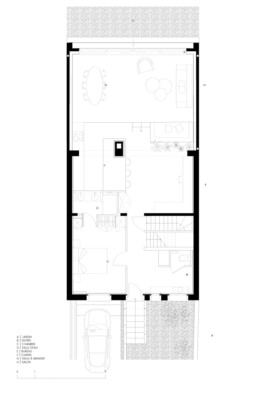
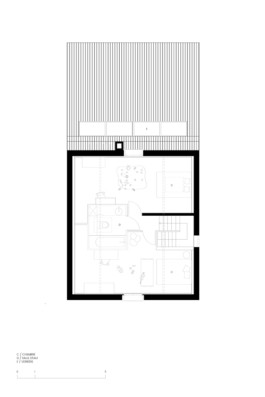
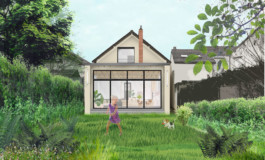
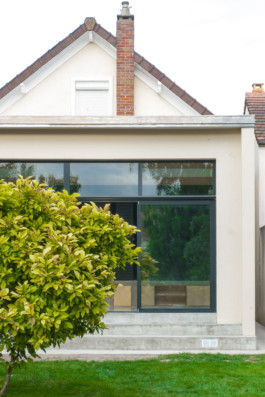
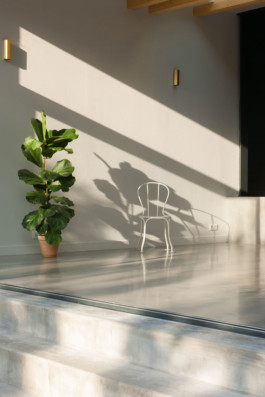
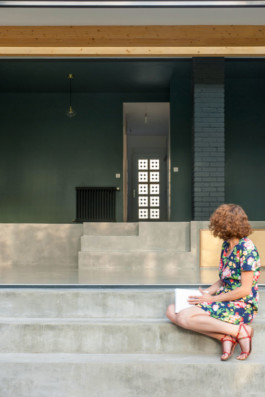
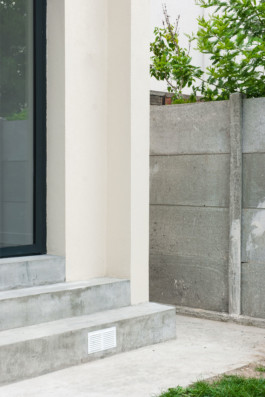
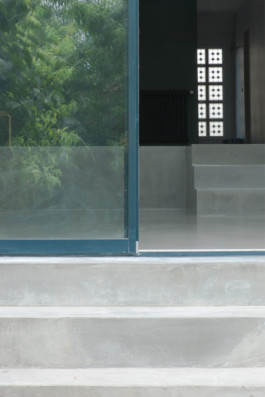
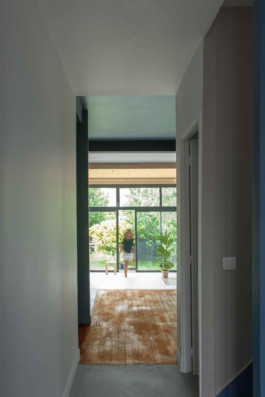

Photo credit : Valentin Bergès
Drawings & images : OUI
This small house, built in the 1930s had a long garden at the end of the plot with no direct view. From the entrance, small rooms were accessible from a central corridor; one bathroom for the three bedrooms, and no access to the garden.
Type
Extension and house renovation
Location
Saint-Cloud, France
Surface
120m²

We added a 40m2 extension at the back of the house and opened up a direct view all the way from the entrance to the garden. This newly added space was designed to be a large living and dining area with waxed concrete floors, sunken below the ground floor in order to open a direct link to the garden.




The extension was constructed of concrete and steel with a wood frame and inverted roofs. These two new sloped roofs are linked by a long glass skylight that brings light deep into the central space of the house.


The kitchen, located in the heart of the new house layout, overlooks the open space. The old chimney flue has been preserved with the brick now painted in a dark grey to coordinate with the exterior windows. This flue acts as a new ventilation system for the existing boiler.










Photo credit : Valentin Bergès
Drawings & images : OUI