

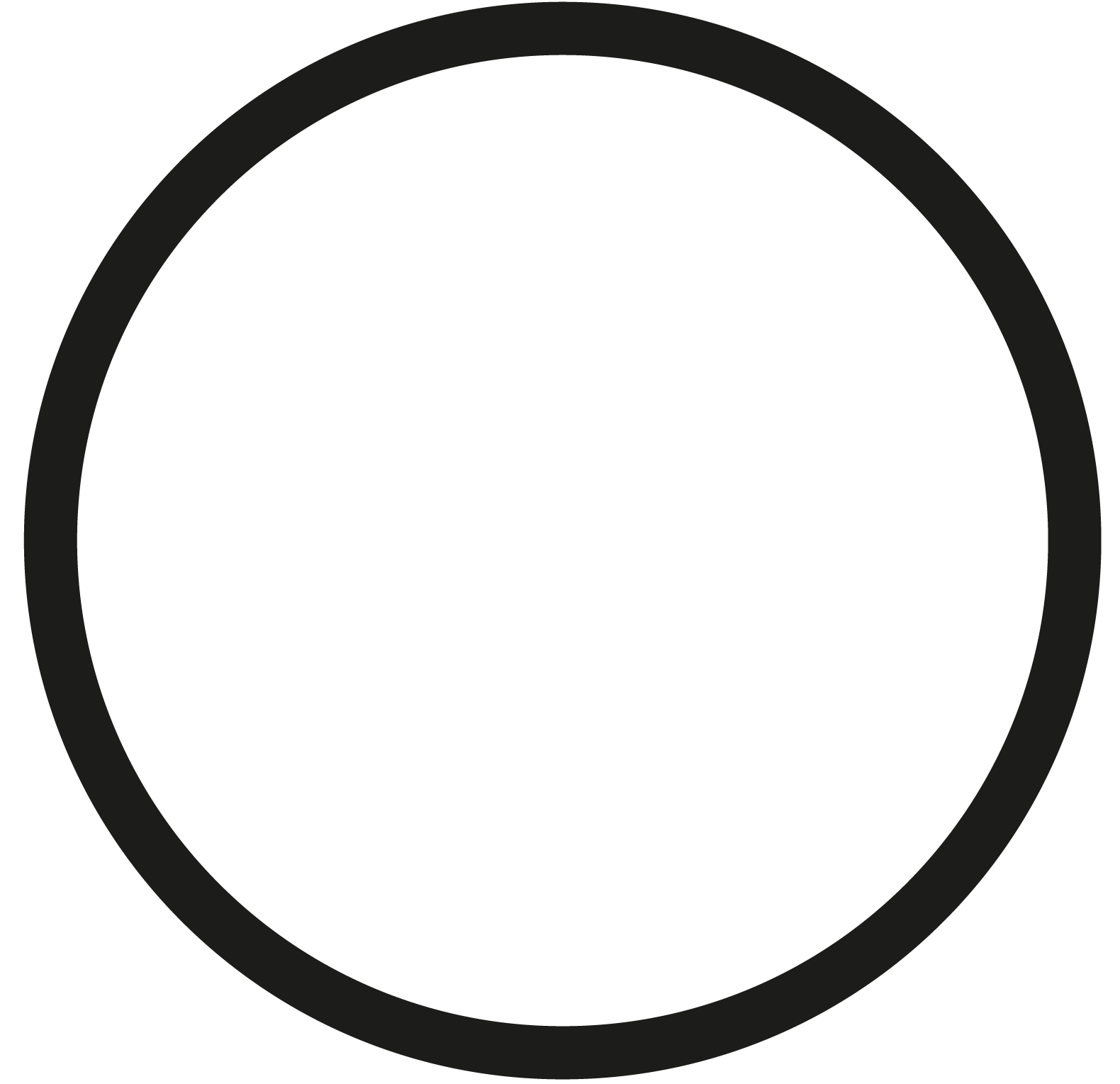



11LANT
This two-bedroom apartment, located on the 4th floor of a 1930s building, has a remarkable view over the Parc des Buttes Chaumont. Located on a high floor, it enjoys a direct view of the trees and their canopy, a luxuriant greenery unusual in Paris.
Category
Apartement renovation
Location
Paris 19ème, France
Surface
44m²
Press
Read the articles on AD design and elle décoration
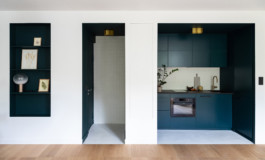
As the apartment was initially too compartmentalized, our thirty-something customer wanted to give priority to living space, by accepting an open kitchen and a small bedroom. The new 29m2 living space contains the entrance hall, living room, kitchen and dining room. The apartement is oriented towards the two large north-east-facing windows overlooking the park. At the far end of the apartment, a functional wall integrates the entrance, kitchen and niches for storage, all in the same materials and colors.
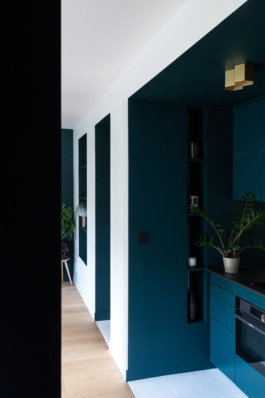

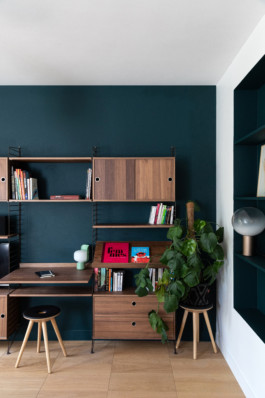
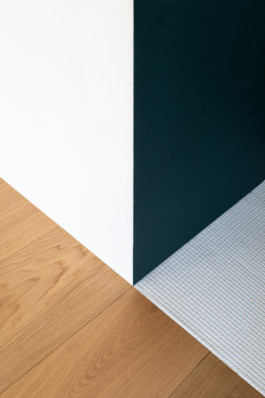
The night space (bedroom, dressing room, shower room and WC) is located in the extremity of the apartment. In order to preserve the flow-through aspect, these spaces are designed to be open to one another. A ribbed glass sliding door provides privacy at the bathroom, while preserving the quality of light.
The bedroom, while extremely functional, has been reduced to a minimum. It features a single bed on a podium. The latter conceals an extra bed and a bench seat, which can be folded out into the dining area. Wood predominates in this space.
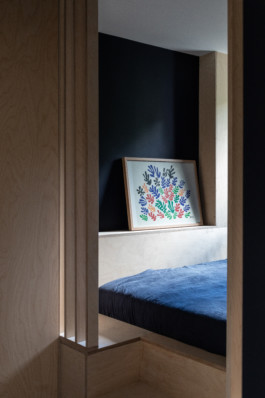
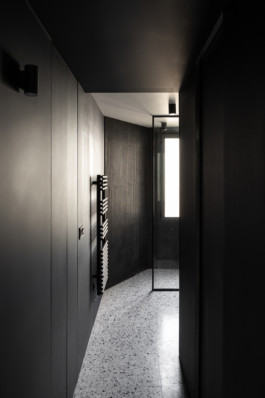
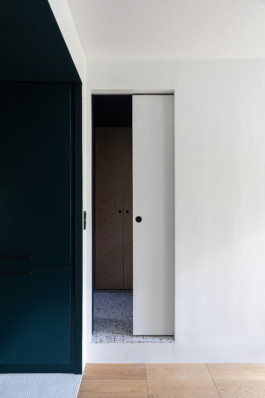
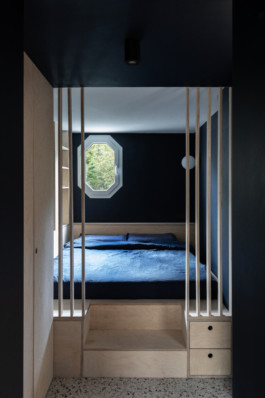
The shower room, at the end of the sleeping area, benefits from south-west exposure. It is generous not only in terms of light, but also in terms of the proportions of its spaces. The light is enhanced by contrasting materials and colors. The eye follows the slope of the wall to the large opalescent glass opening.
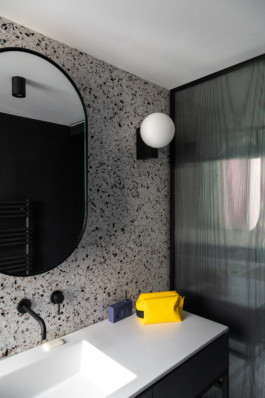
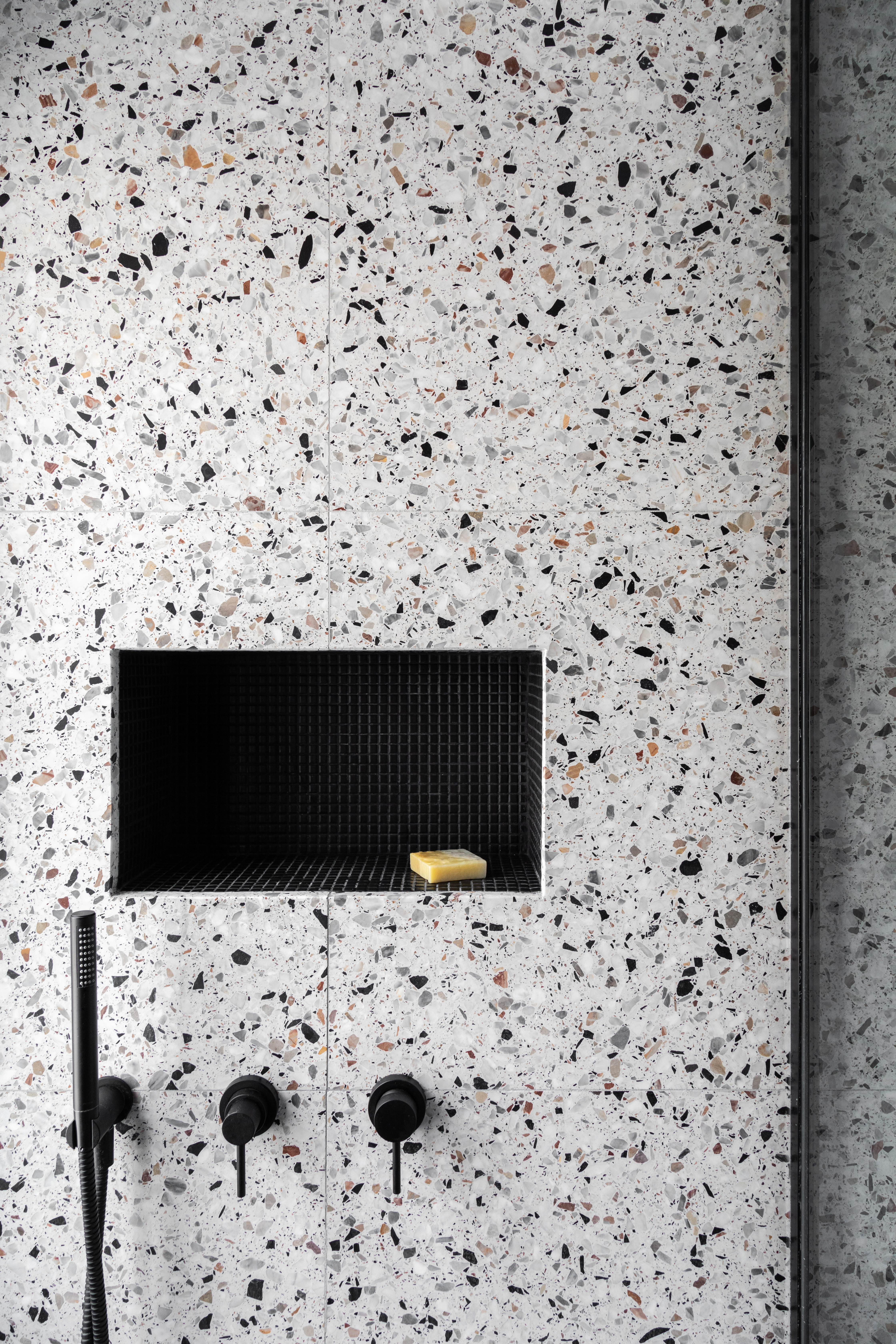
Read the articles on AD DESIGN and ELLE DECORATION.
Photo credit: BCDF studio
11LANT
This two-bedroom apartment, located on the 4th floor of a 1930s building, has a remarkable view over the Parc des Buttes Chaumont. Located on a high floor, it enjoys a direct view of the trees and their canopy, a luxuriant greenery unusual in Paris.
Category
Apartement renovation
Location
Paris 19ème, France
Surface
44m²
Press
Read the articles on AD design and elle décoration

As the apartment was initially too compartmentalized, our thirty-something customer wanted to give priority to living space, by accepting an open kitchen and a small bedroom. The new 29m2 living space contains the entrance hall, living room, kitchen and dining room. The apartement is oriented towards the two large north-east-facing windows overlooking the park. At the far end of the apartment, a functional wall integrates the entrance, kitchen and niches for storage, all in the same materials and colors.




The night space (bedroom, dressing room, shower room and WC) is located in the extremity of the apartment. In order to preserve the flow-through aspect, these spaces are designed to be open to one another. A ribbed glass sliding door provides privacy at the bathroom, while preserving the quality of light.






Read the articles on AD DESIGN and ELLE DECORATION.
Photo credit: BCDF studio