





NYUMBA
The house offers the Jorejick family an oasis of peace and coolness by taking advantage of all the climatic conditions on site.
Type
Competition for the design of a family house
Location
Karatu, Tanzania

WIND
Coming from the South in summer and from the East in winter, the wind dictates the location of the house on the land. The roofs and the walls are designed to allow natural ventilation in all of the spaces. In the centre, the courtyard is a fresh place where one can rest, meet, hang out laundry…
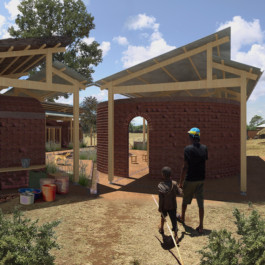
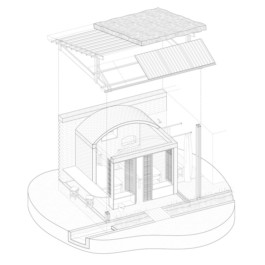
The house is created based on two constructive systems. A series of trusses in wood covered with thatch and sheet metal leans on adobe brick walls produced on site. This modular constructive system based on local construction culture sits on concrete foundations and a raised ground in clay.
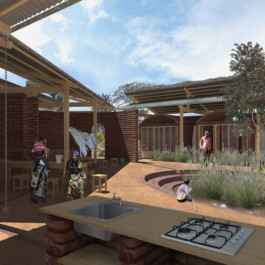
RAIN
The Arusha region is subject to numerous rains from November to May. The house exploits rain as a resource by recovering and enhancing it. On the one hand, the streaming rainwaters from the fields are captured by outer drains that converge towards the pond located in the centre of the courtyard.
Rainwater is collected from roof top made out of metal sheets and stored in two underground concrete tanks. Once this rainwater has been filtered, it is used in the house for drinking, cooking, washing, and for all domestic tasks specific to family life.
The filtering of this water is done by a system of small canals hugging the shape of the house. Purifying plants grow as a low vegetal wall in these small canals ensuring more privacy in each room. The naturally filtered water then joins the streaming waters and flows into the central pond. During the rainy season, the overflow from the central pond is evacuated by gravity to the pasture further down.
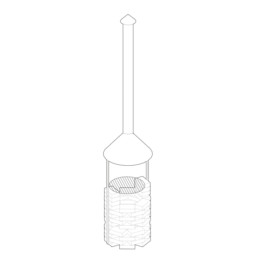
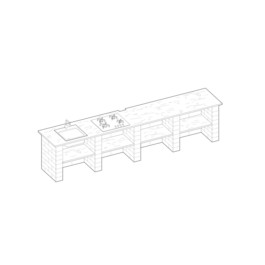
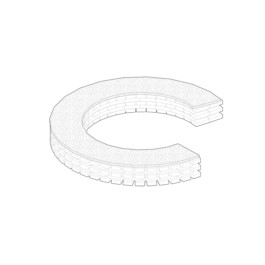
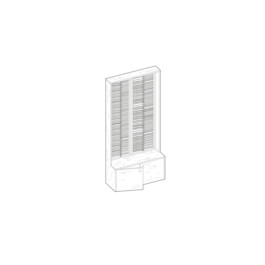
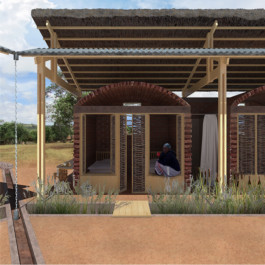
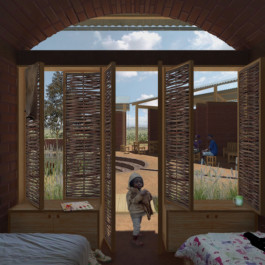
NYUMBA
The house offers the Jorejick family an oasis of peace and coolness by taking advantage of all the climatic conditions on site.
Type
Competition for the design of a family house
Location
Karatu, Tanzania
WIND
Coming from the South in summer and from the East in winter, the wind dictates the location of the house on the land. The roofs and the walls are designed to allow natural ventilation in all of the spaces. In the centre, the courtyard is a fresh place where one can rest, meet, hang out laundry…
The house is created based on two constructive systems. A series of trusses in wood covered with thatch and sheet metal leans on adobe brick walls produced on site. This modular constructive system based on local construction culture sits on concrete foundations and a raised ground in clay.
RAIN
The Arusha region is subject to numerous rains from November to May. The house exploits rain as a resource by recovering and enhancing it. On the one hand, the streaming rainwaters from the fields are captured by outer drains that converge towards the pond located in the centre of the courtyard.
Photo credit : Fabienne Delafraye