

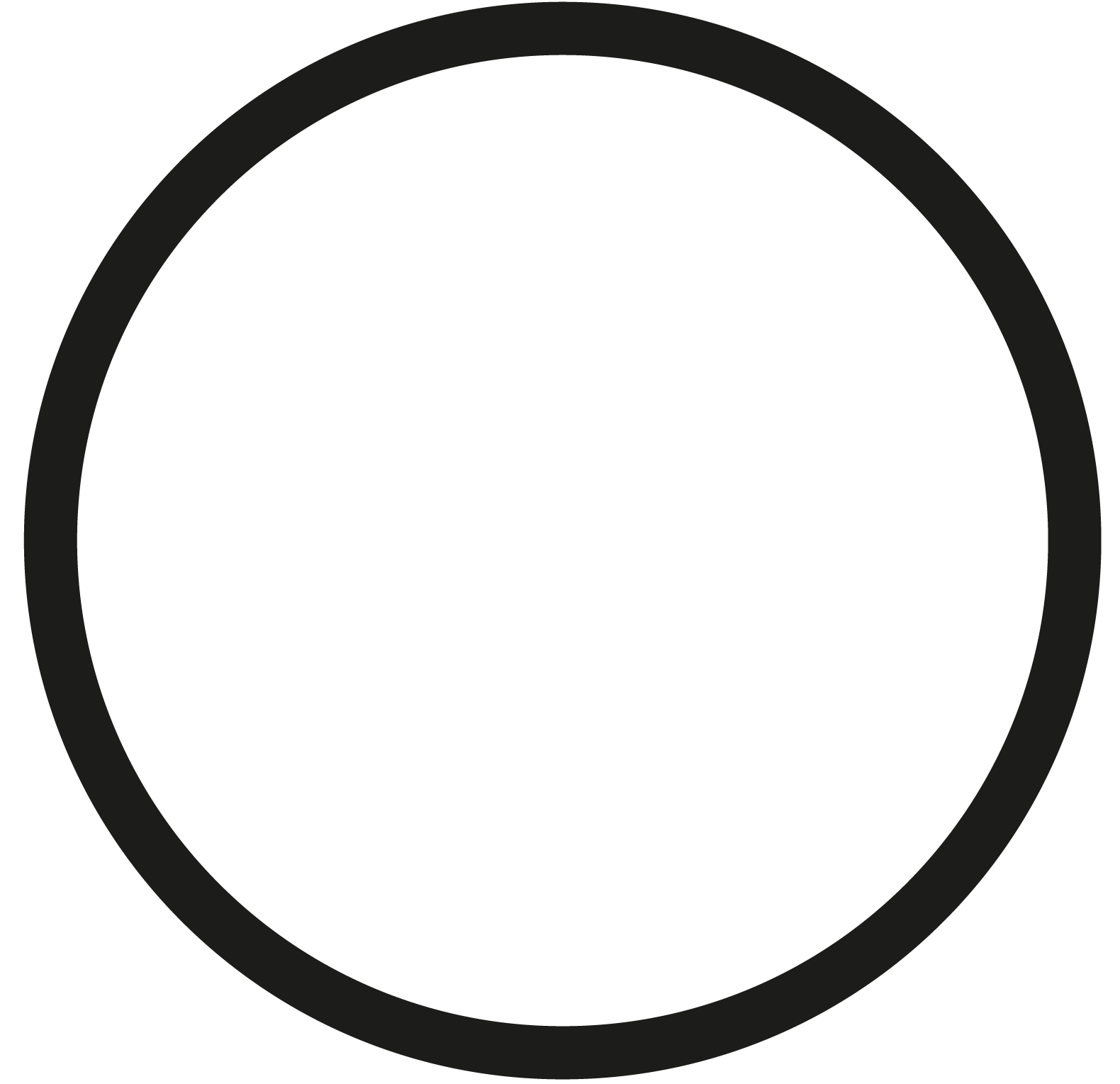



4VILLA
The new owners of the Villa located in a private street in Neuilly wanted to transform the house without touching the structure. Art collectors and artists, they wanted to introduce a wide range of contemporary and warm furniture into the renovation in order to adapt the place to their world and for their two children.
Type
House refurbishement
Location
Neuilly-sur-Seine
Surface
580m²
Press
Read the article on IDEAT
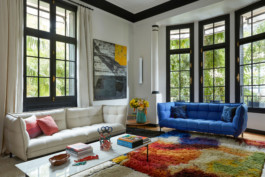
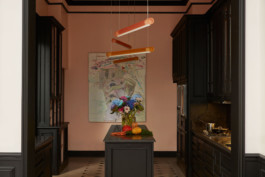
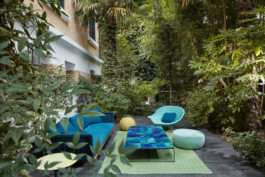
The mission was very short - barely three months to take over a 580m2 house and fit it out for its future inhabitants. The double living room, with four meters of ceiling height allowing the installation of a modern light fixture such as an old chandelier, has remained close to its original state. It is divided into a children's area and a reception area.

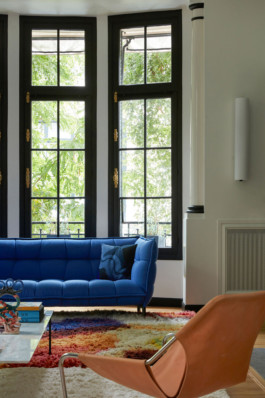
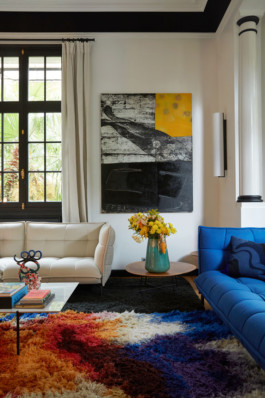
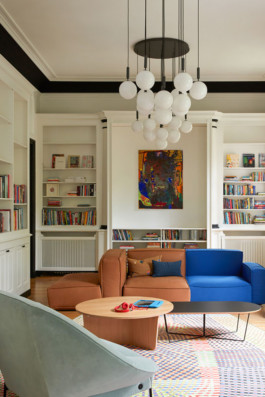
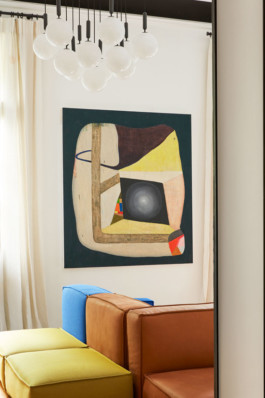
The children's area consists of a library, two small desks and a modular sofa. The reception area is built around a large custom-made rug and the fireplace. The sofa gives the whole thing a touch of color.
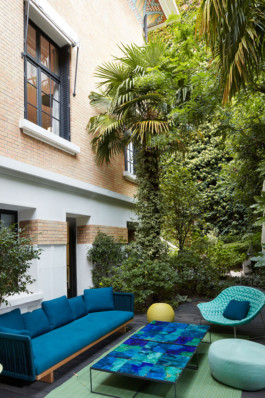
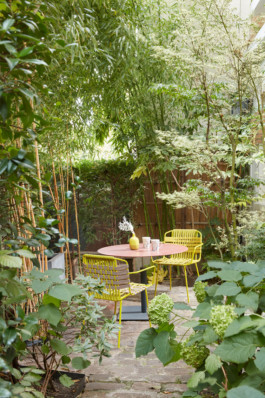
On the upper level, we were able to keep three bedrooms in the original layout. We relocated a bathroom to make room for a double high space in the dining room below.
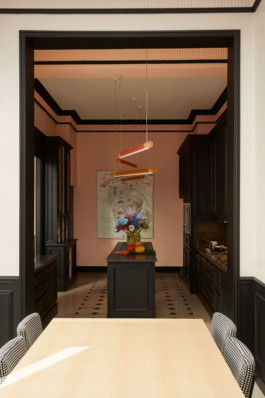
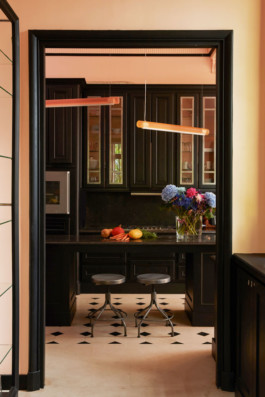
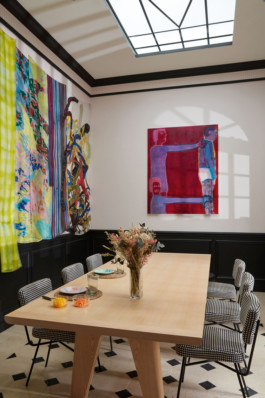
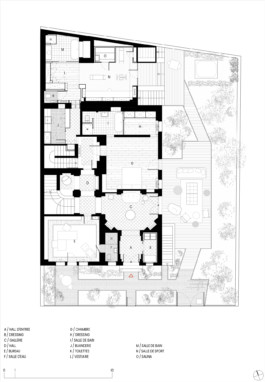
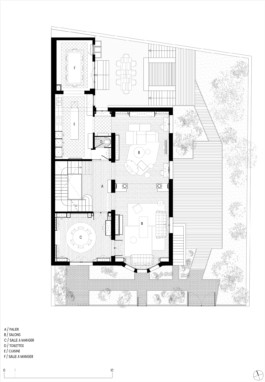
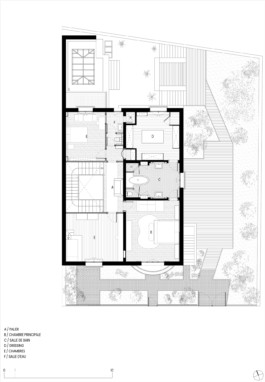
The garden encircling the house on two facades is a succession of planted spaces. The main terrace is transformed into a summer lounge.
The walls of the stairwell were transformed by the installation of handmade wallpaper on Japanese paper.
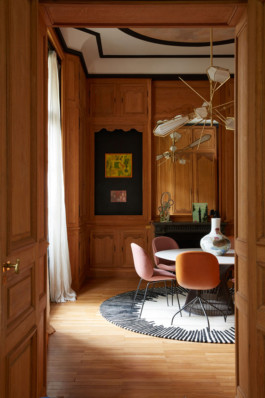
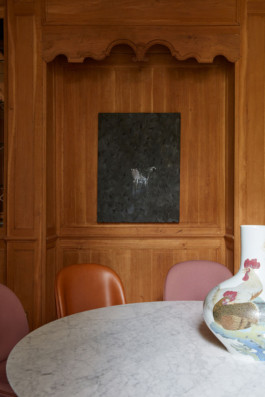
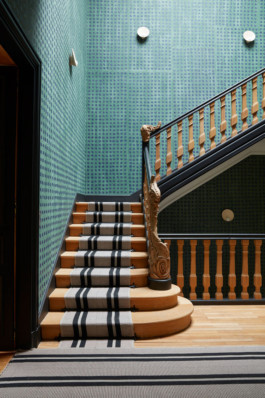
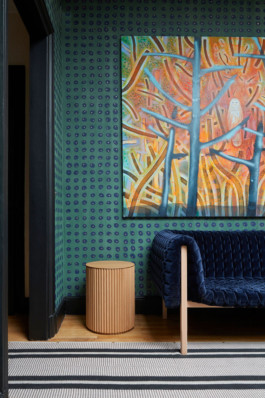
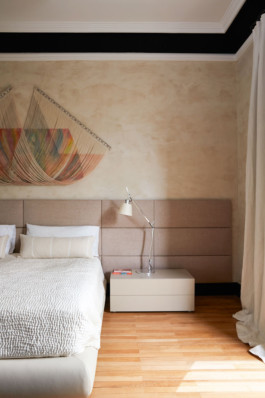
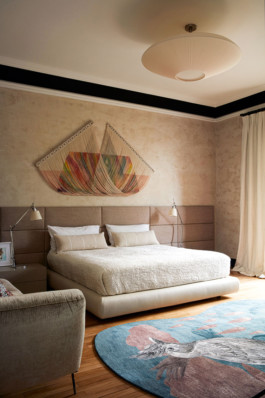
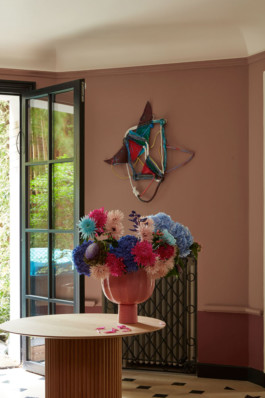
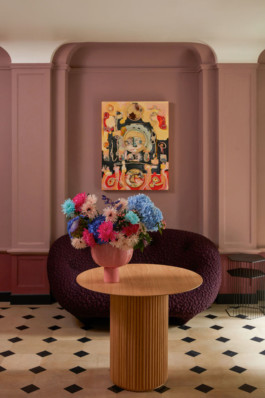
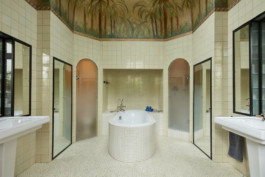
Read the article on IDEAT
Photo credit : Gaelle Le Boulicaut
4VILLA
The new owners of the Villa located in a private street in Neuilly wanted to transform the house without touching the structure. Art collectors and artists, they wanted to introduce a wide range of contemporary and warm furniture into the renovation in order to adapt the place to their world and for their two children.
Type
House refurbishement
Location
Neuilly-sur-Seine
Surface
580m²
Press
Read the article on IDEAT



The mission was very short - barely three months to take over a 580m2 house and fit it out for its future inhabitants. The double living room, with four meters of ceiling height allowing the installation of a modern light fixture such as an old chandelier, has remained close to its original state. It is divided into a children's area and a reception area.


The children's area consists of a library, two small desks and a modular sofa. The reception area is built around a large custom-made rug and the fireplace. The sofa gives the whole thing a touch of color.


On the upper level, we were able to keep three bedrooms in the original layout. We relocated a bathroom to make room for a double high space in the dining room below.



The garden encircling the house on two facades is a succession of planted spaces. The main terrace is transformed into a summer lounge.
The walls of the stairwell were transformed by the installation of handmade wallpaper on Japanese paper.




The ground floor was converted to a large living space with two seating areas, kitchen, and dining room with bay window that takes advantage of views to the greenery of the garden.






Read the article on IDEAT
Photo credit : Fabienne Delafraye