

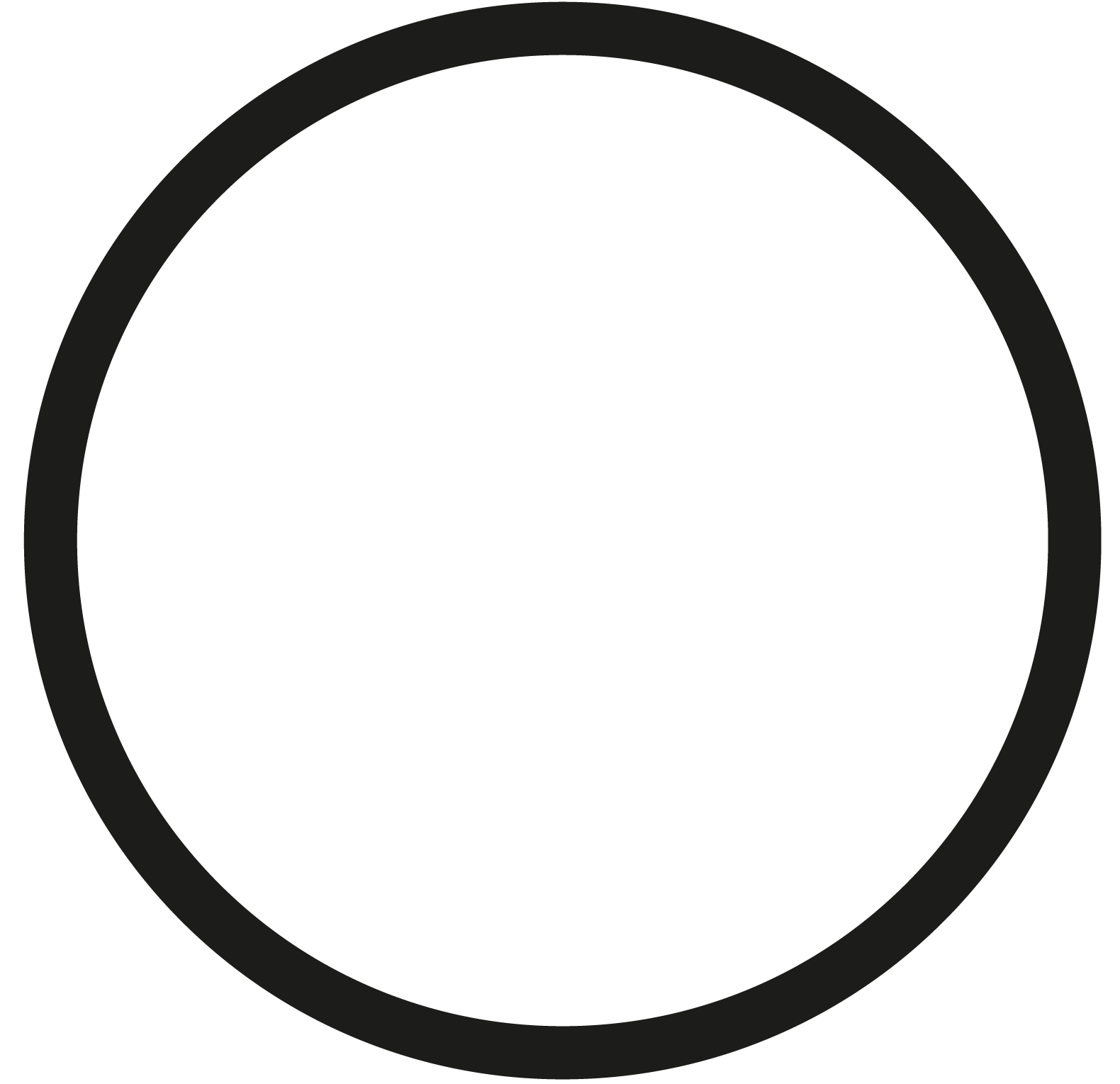

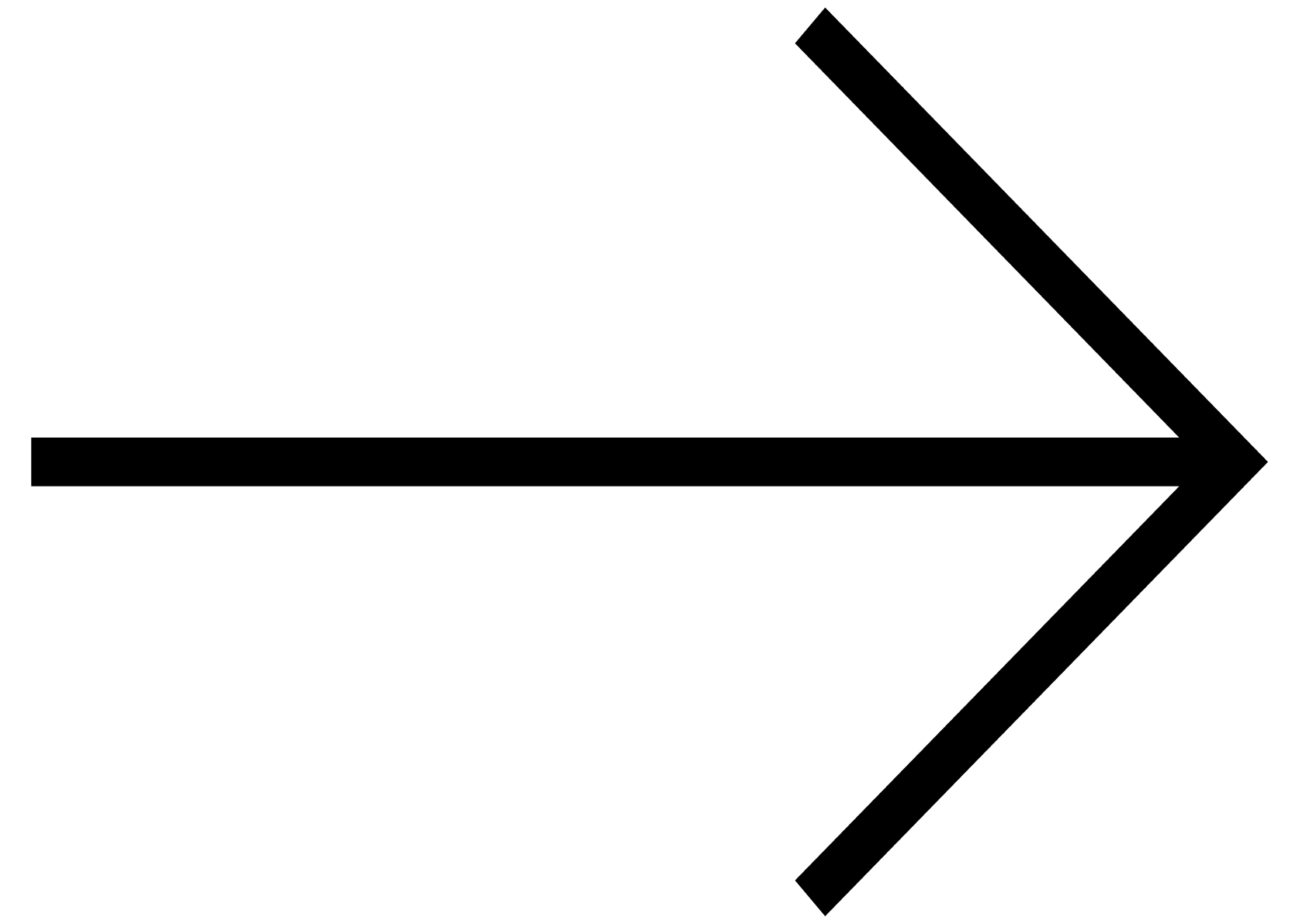

COCHA is a 472m² building made up of two separate town houses in Uccle, Brussels. The structure of the building was prefabricated using CLT (cross laminated timber).
Type
Two housing units, New construction
Location
Uccle, Brussels, Belgium
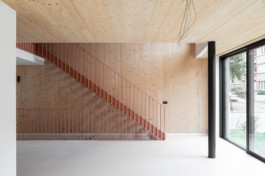
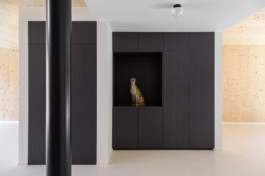
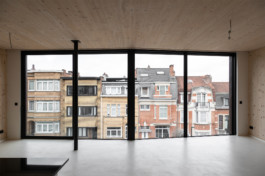
The existing plot was 4 meters higher than the street level and other buildings around it. With this existing height difference on the sloping land, we were able to create a semi sunken ground floor out of masonry, keeping the wood above away from contact with the wet ground.
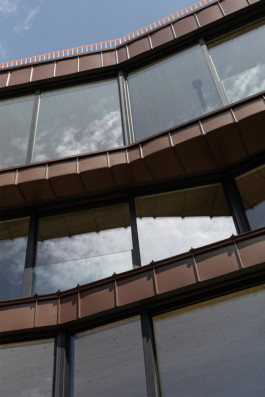
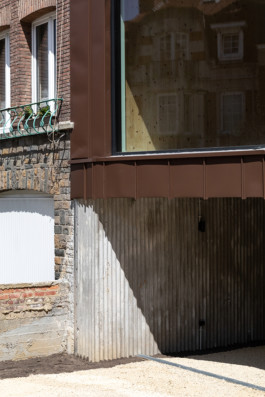
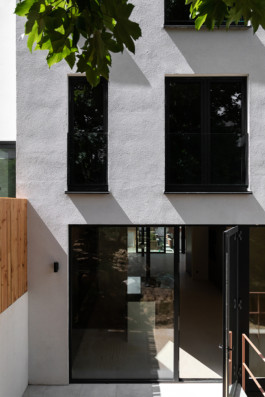
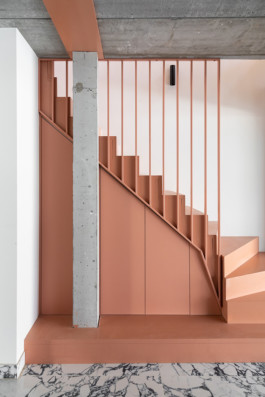
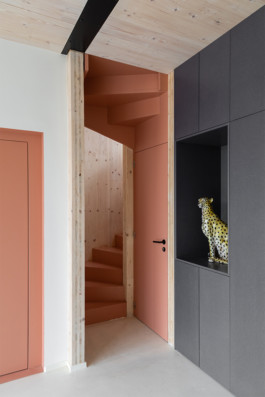
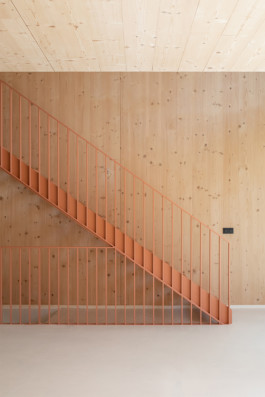
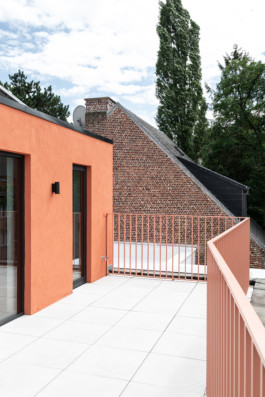
The structure of the 4 upper floors were assembled in 7 days from CLT. Three trailers brought in the KLH wood from European forests ready to use. A crane on site mounted the numbered panels that corresponded to the 3D assembly diagram.
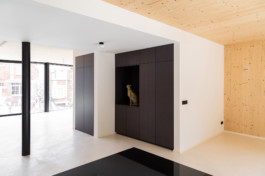
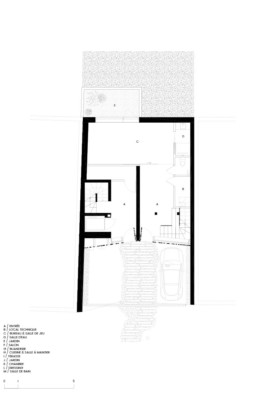
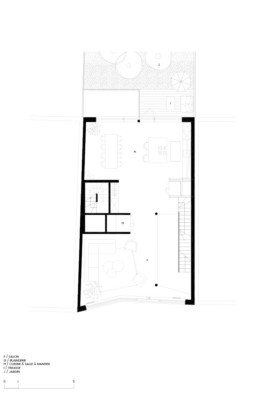
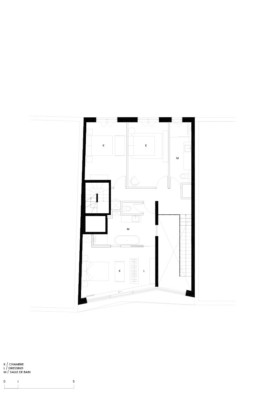
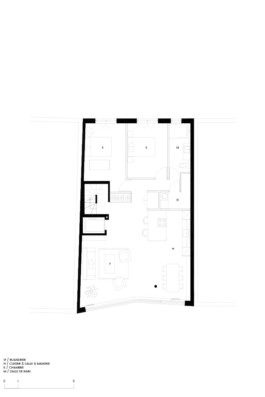
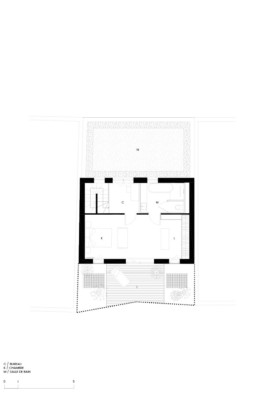
Both the triplex and the duplex have separate entrances on the ground floor. The facade opens up to the south facing the street with large sliding windows where the kitchen and living areas are located. The bedrooms and bathrooms are located on the garden side in a more private area facing northeast with smaller, more modest openings. The top floor steps back from the facade and opens up to two outdoor areas; a terrace with full sun exposure and a breath-taking view of Brussels, and a separate green roof.
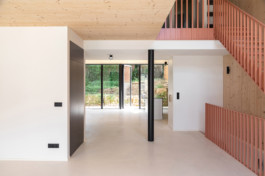
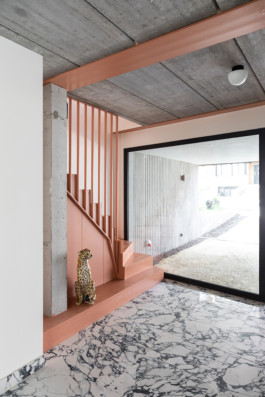
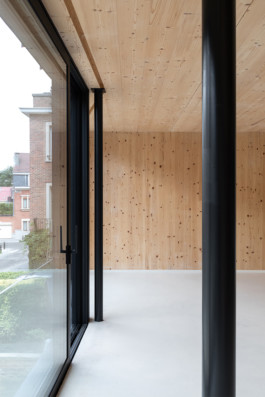
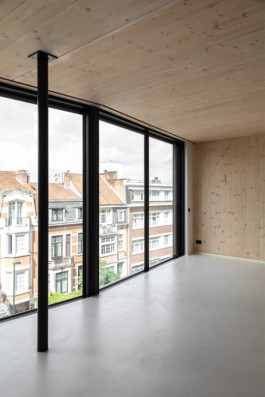
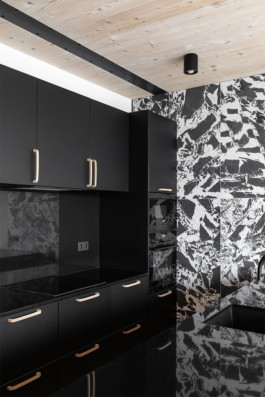
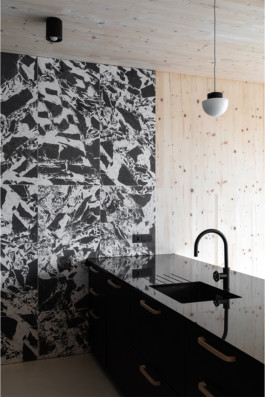
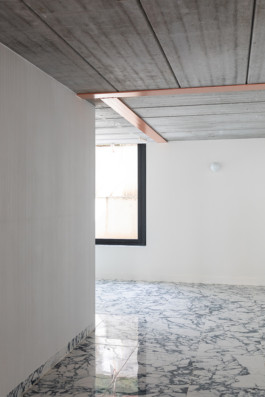
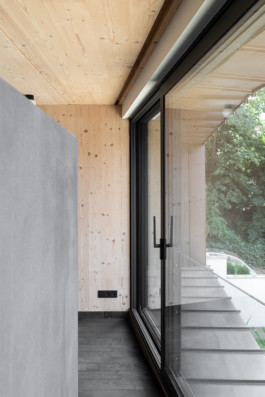
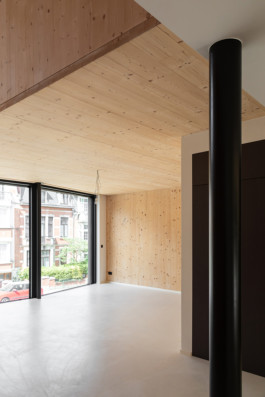
COCHA is a 472m² building made up of two separate town houses in Uccle, Brussels. The structure of the building was prefabricated using CLT (cross laminated timber).
Type
Two housing units, New construction
Location
Uccle, Brussels, Belgium



The existing plot was 4 meters higher than the street level and other buildings around it. With this existing height difference on the sloping land, we were able to create a semi sunken ground floor out of masonry, keeping the wood above away from contact with the wet ground.




The structure of the 4 upper floors were assembled in 7 days from CLT. Three trailers brought in the KLH wood from European forests ready to use. A crane on site mounted the numbered panels that corresponded to the 3D assembly diagram.

Both the triplex and the duplex have separate entrances on the ground floor. The facade opens up to the south facing the street with large sliding windows where the kitchen and living areas are located. The bedrooms and bathrooms are located on the garden side in a more private area facing northeast with smaller, more modest openings. The top floor steps back from the facade and opens up to two outdoor areas; a terrace with full sun exposure and a breath-taking view of Brussels, and a separate green roof.





